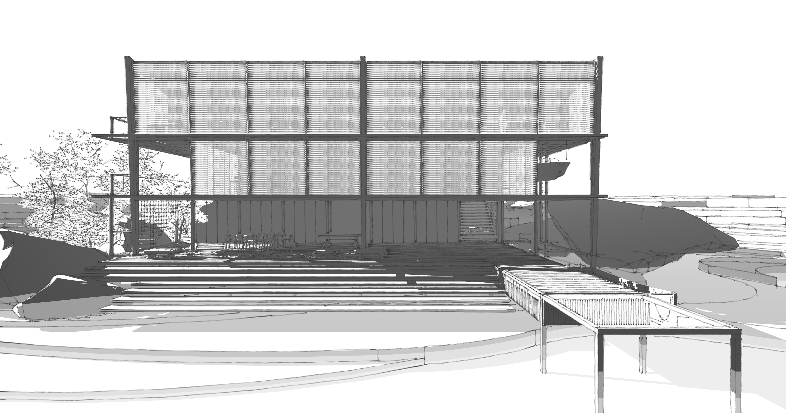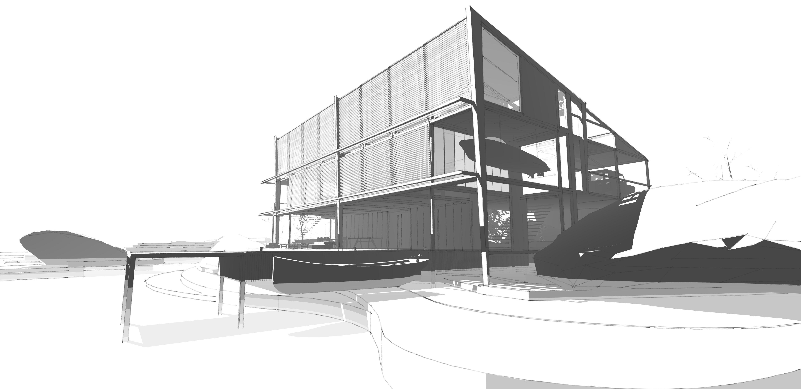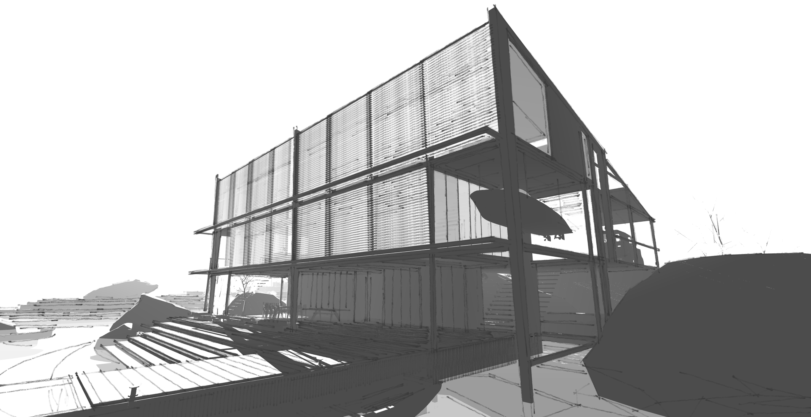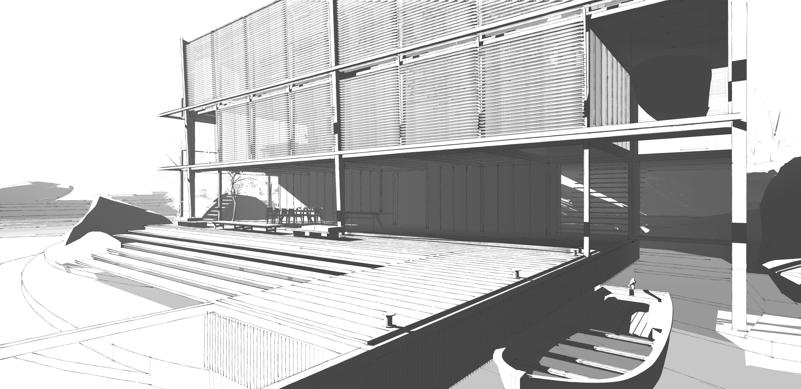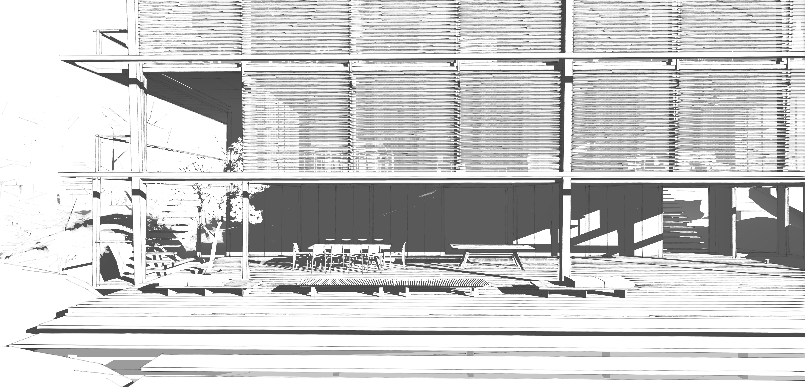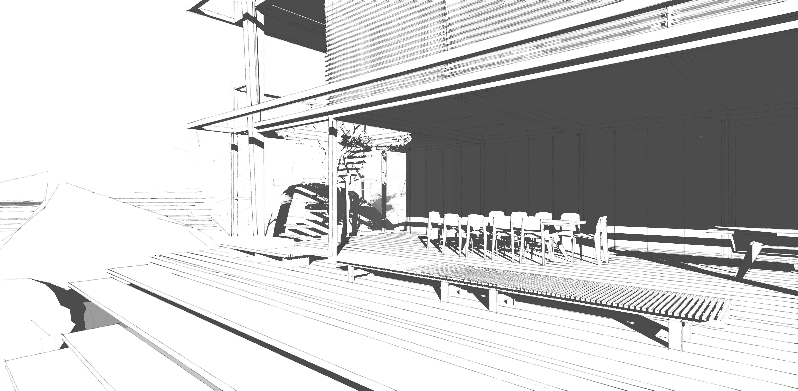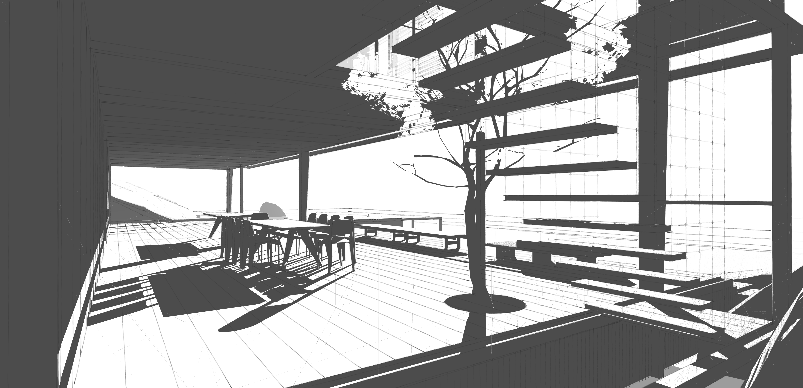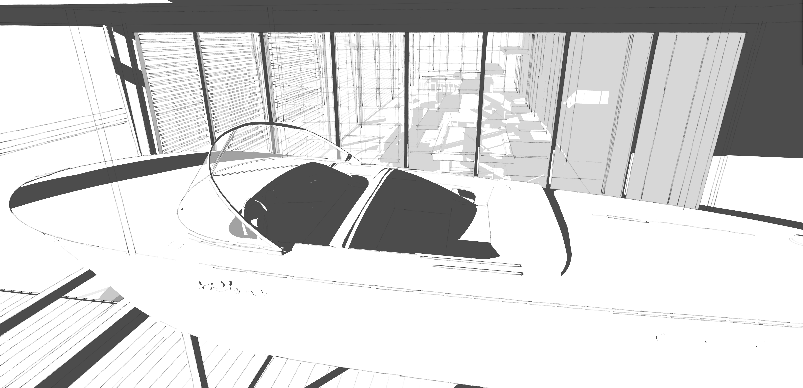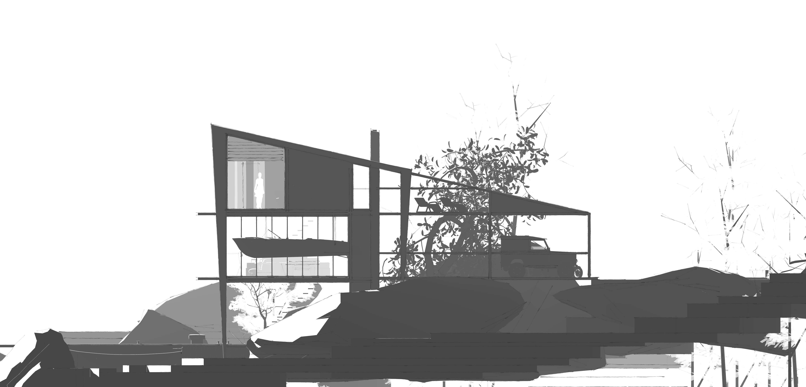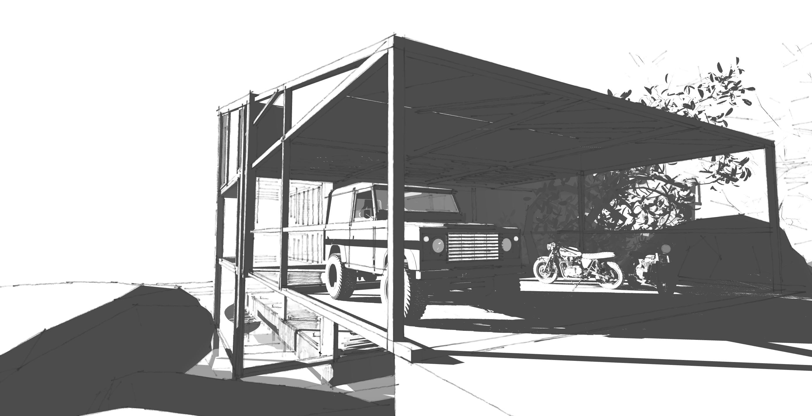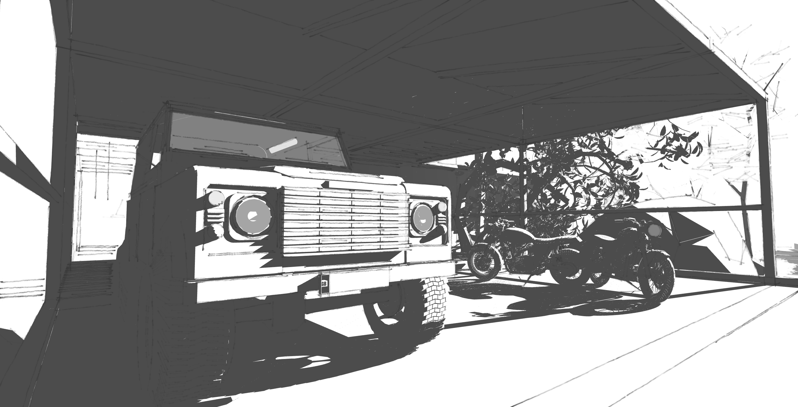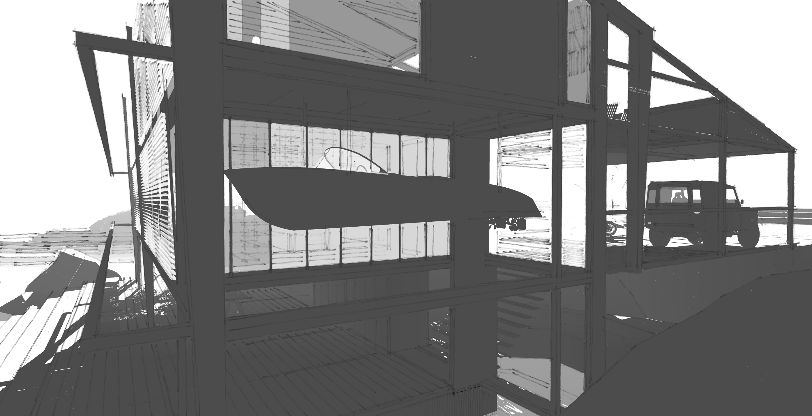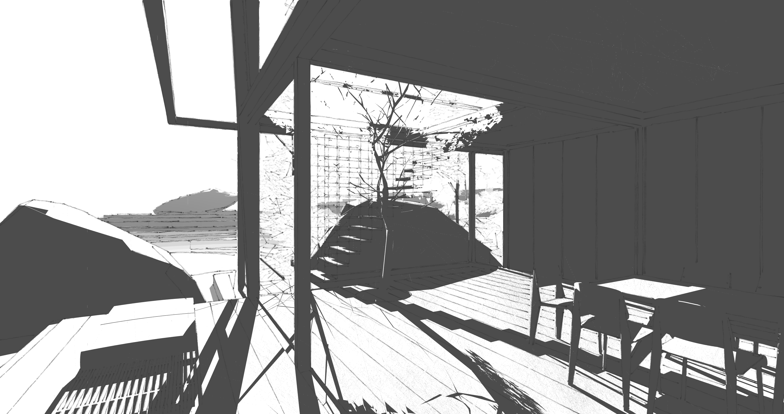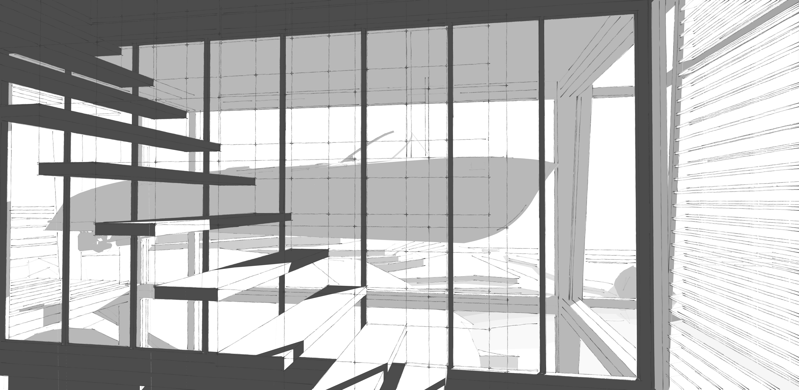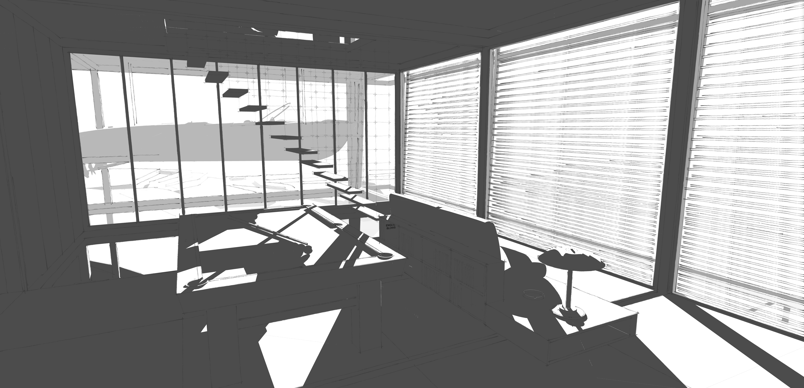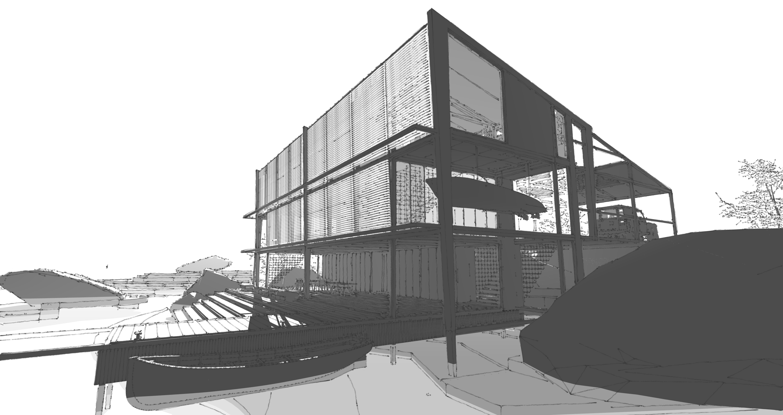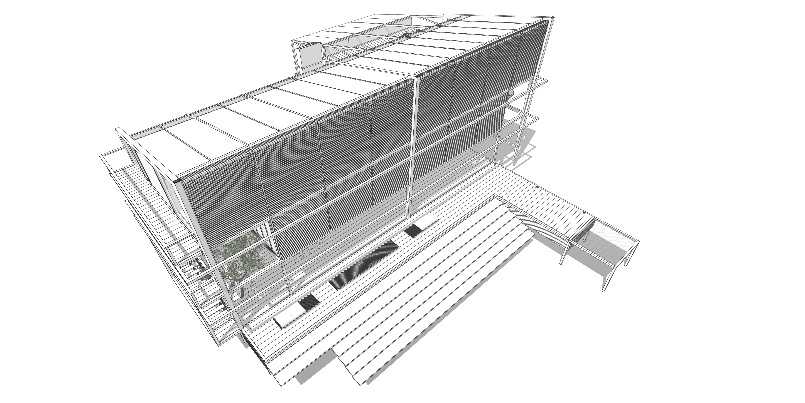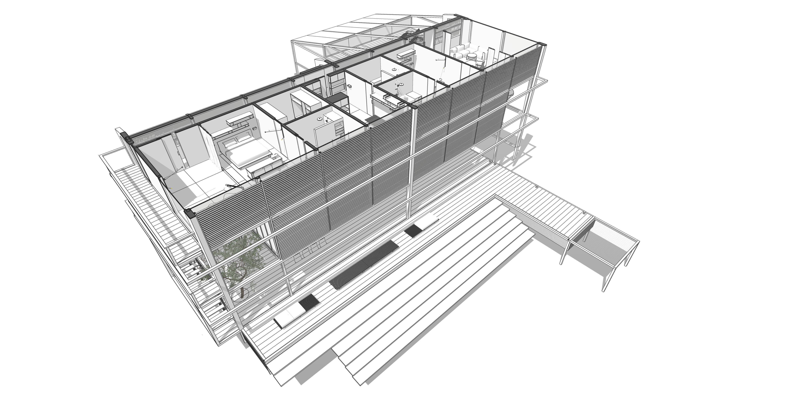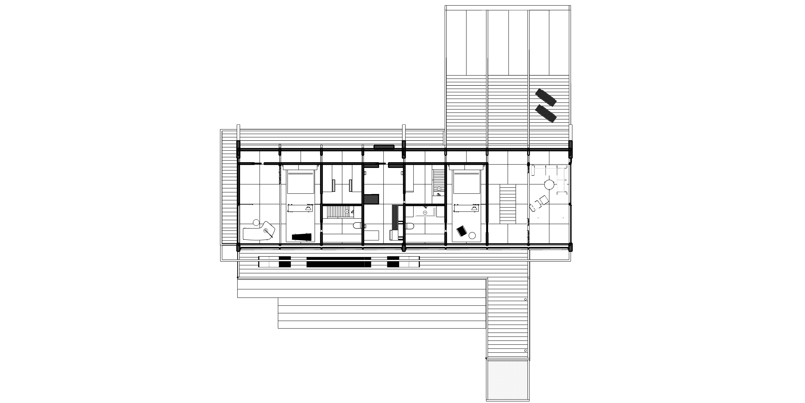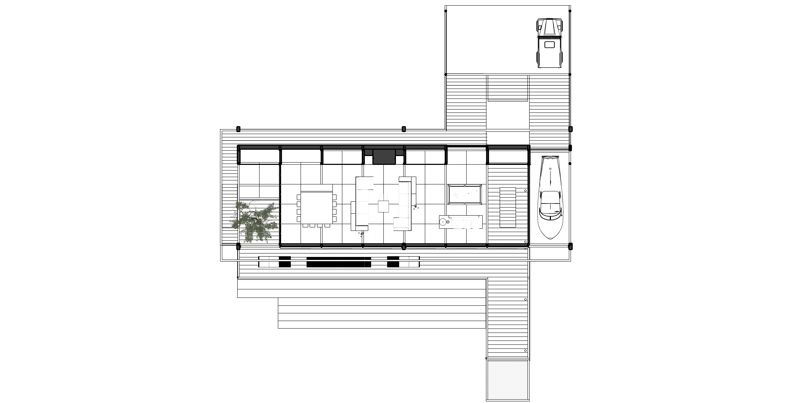CALLICOON YOGA BARN PROJECT
2021
WHITE SCREEN STUDIO
Adrien Giraux - DESIGNER
Project under construction
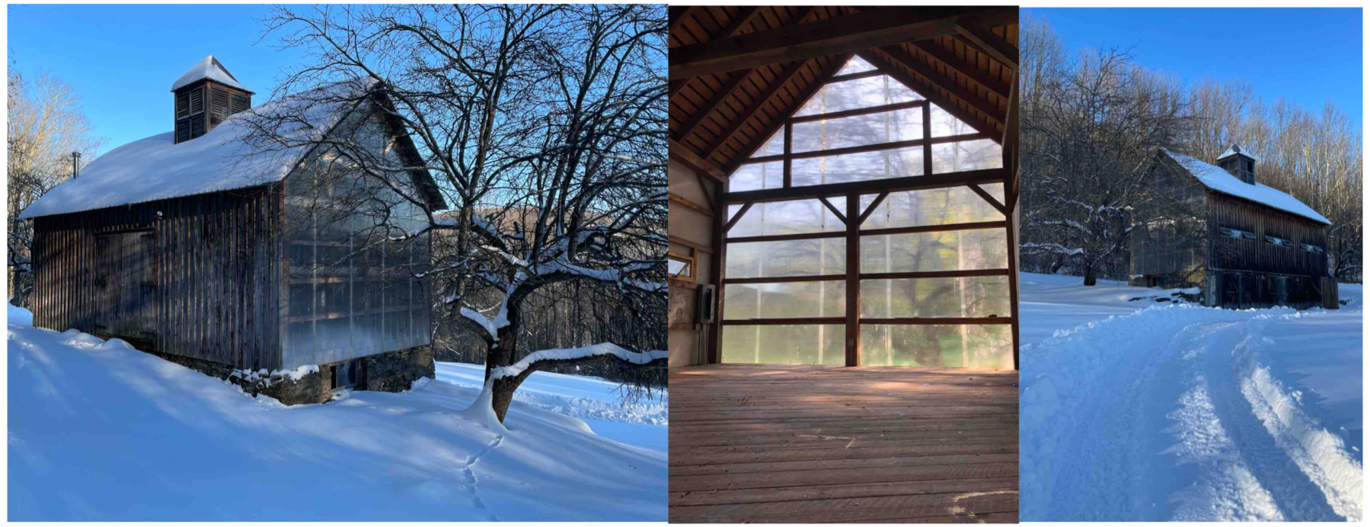
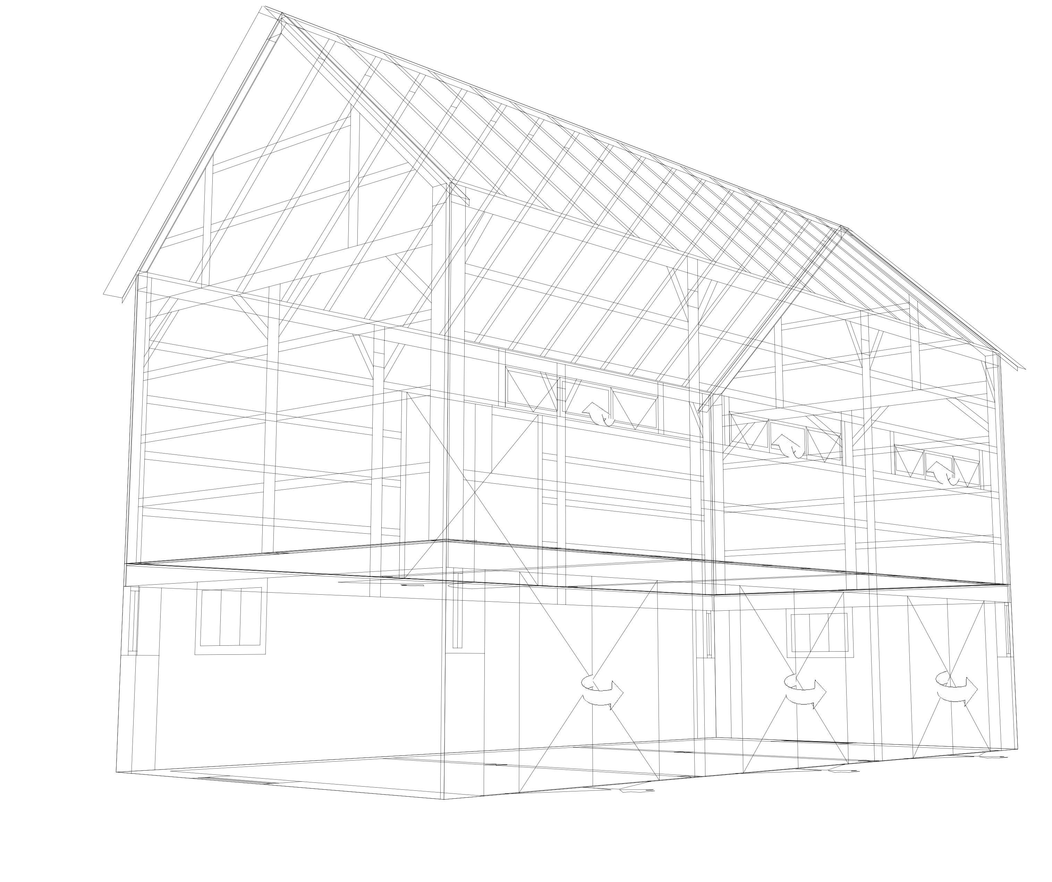
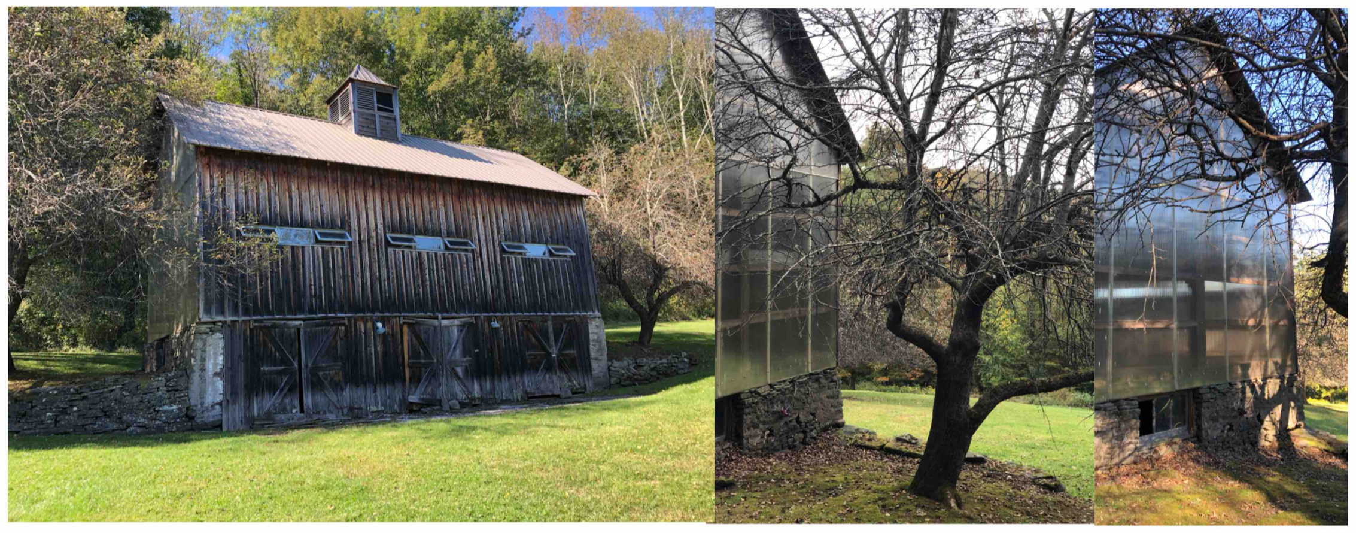
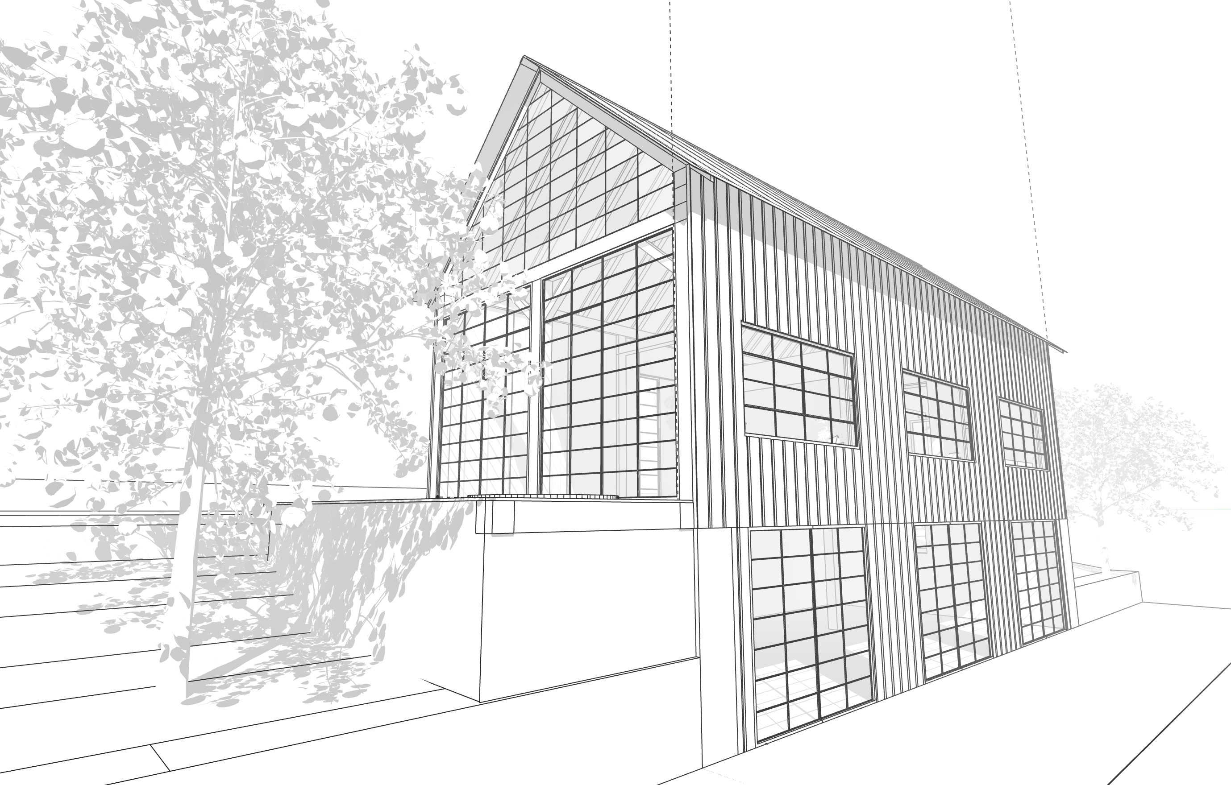
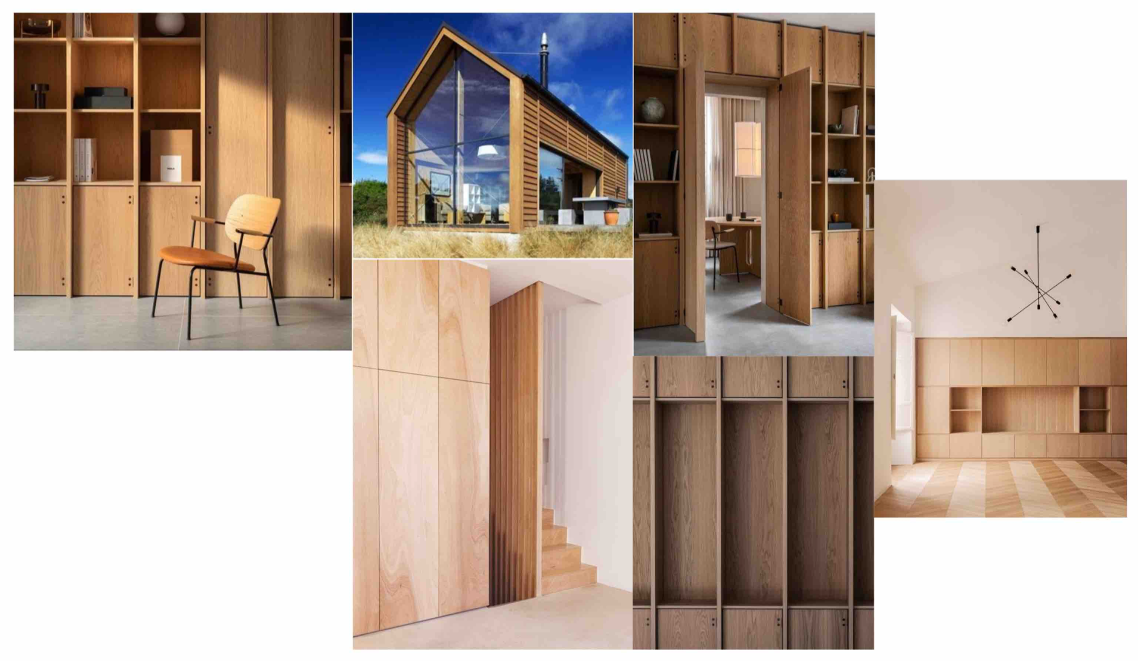
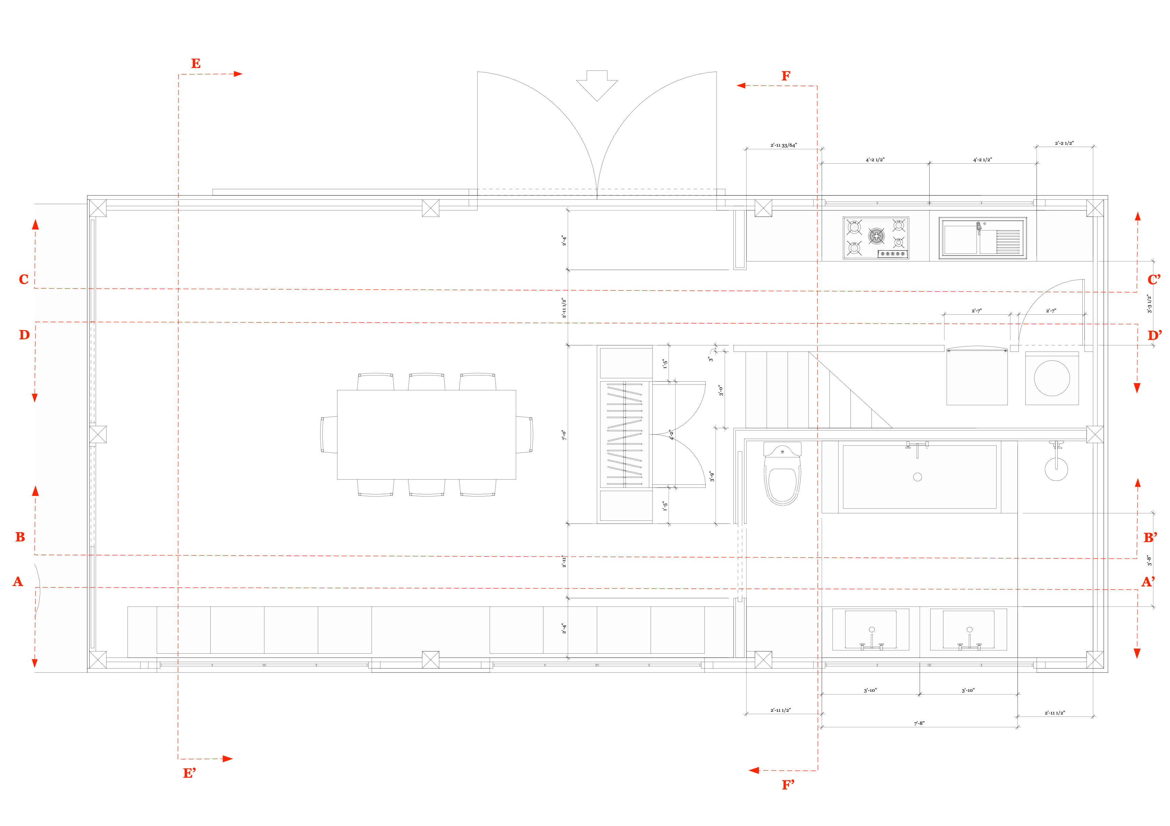
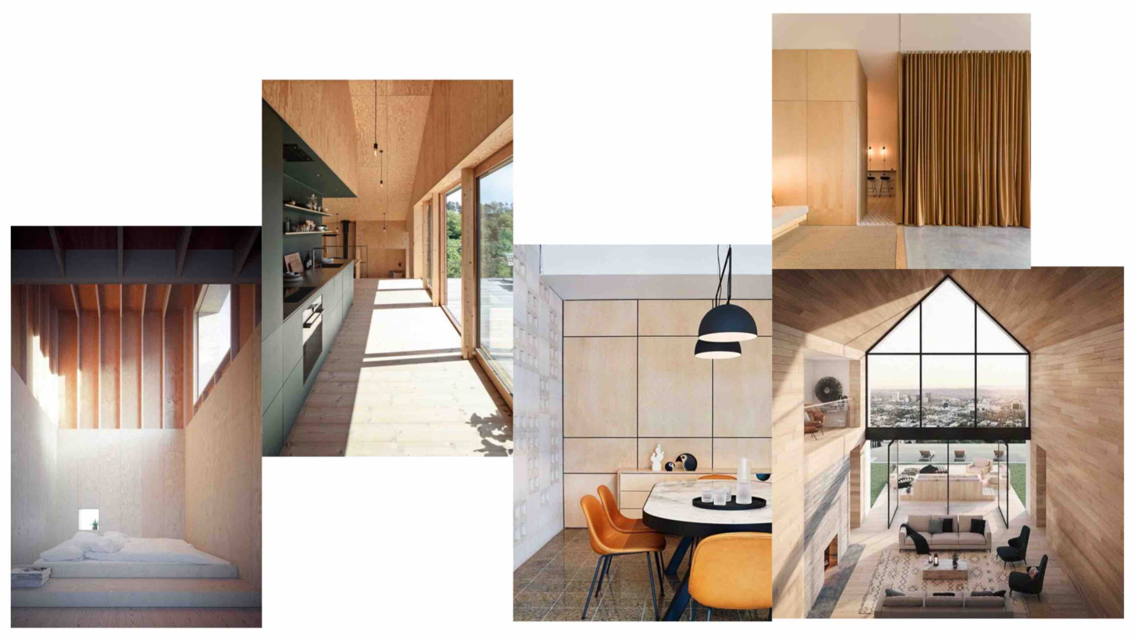


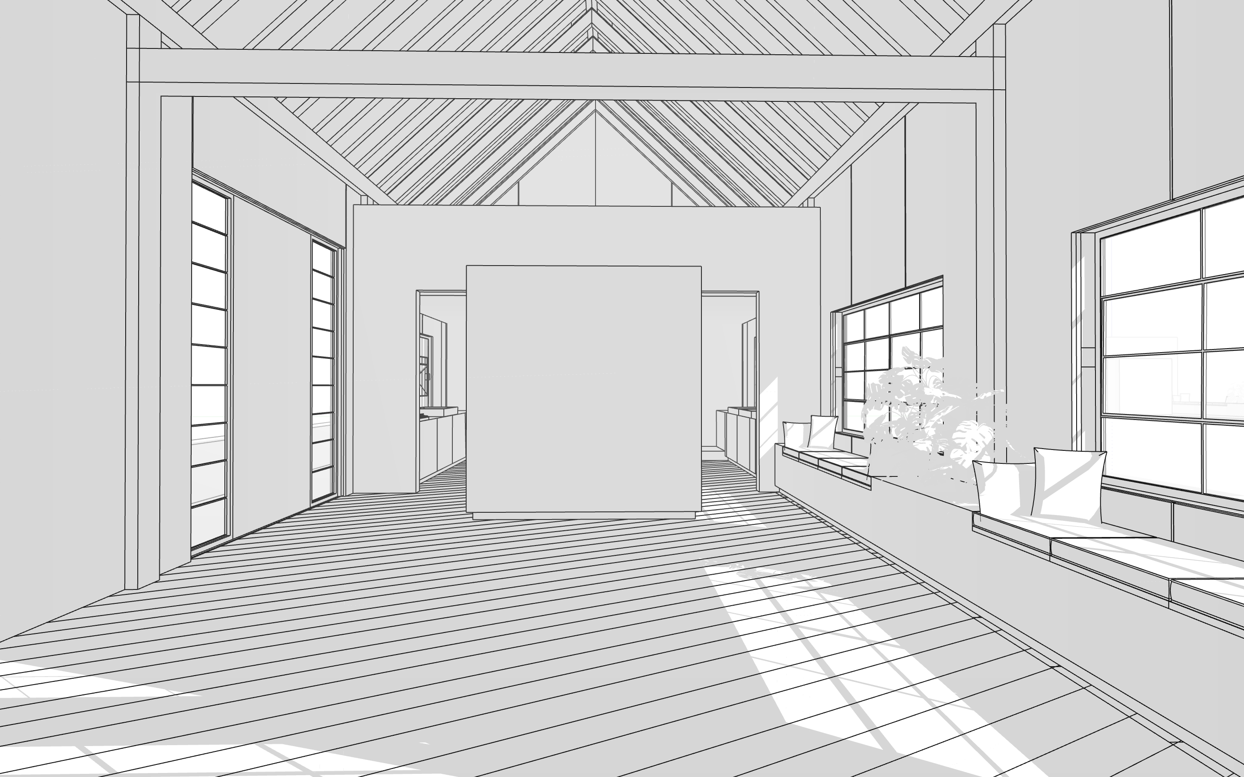

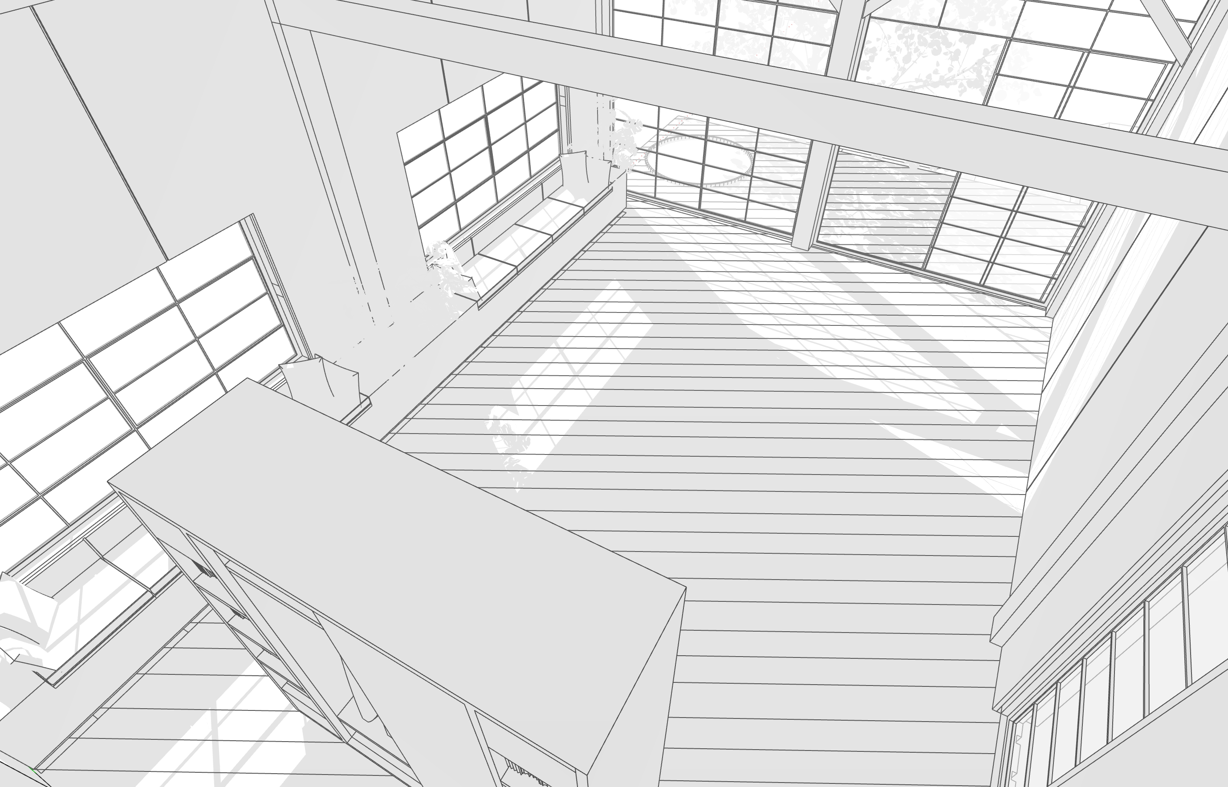
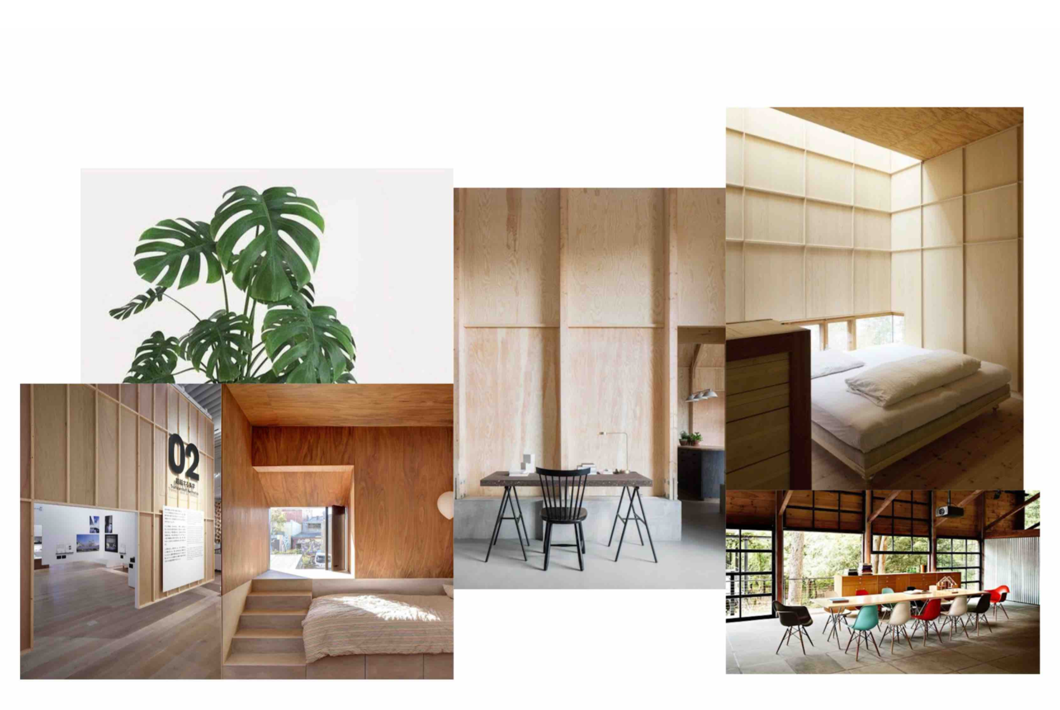
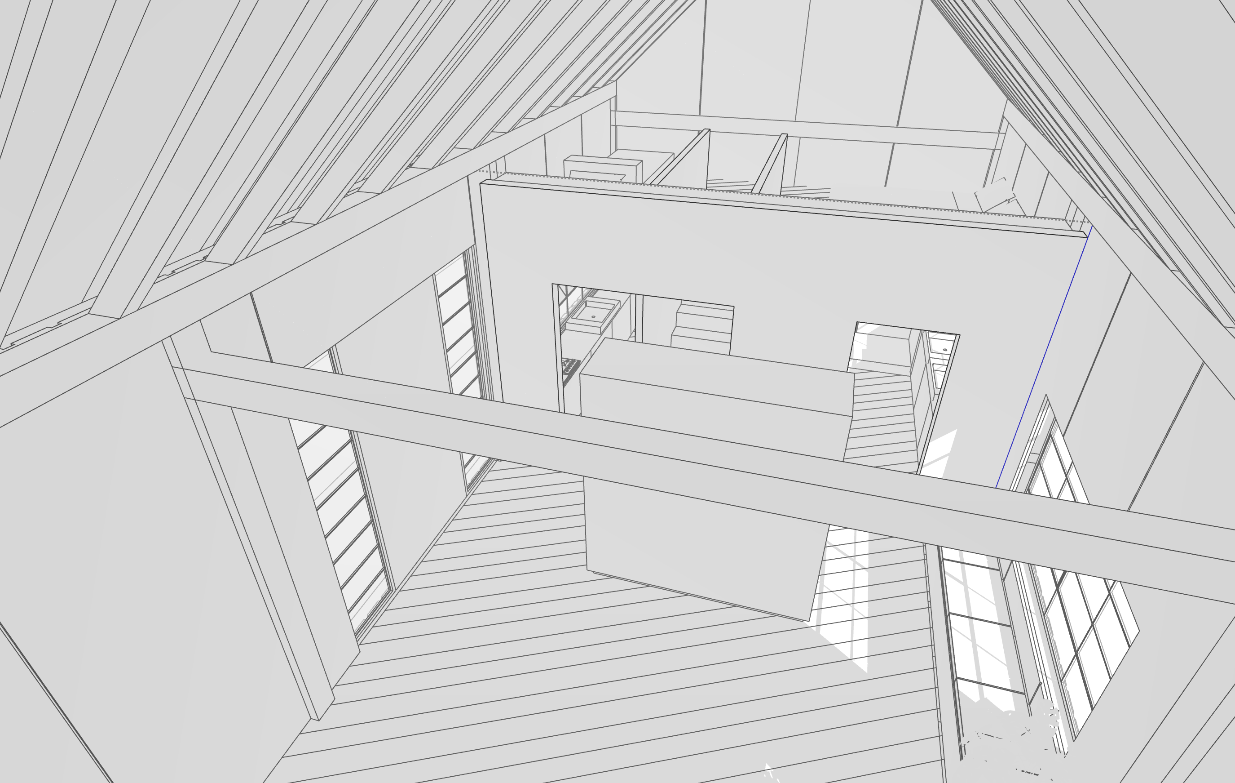
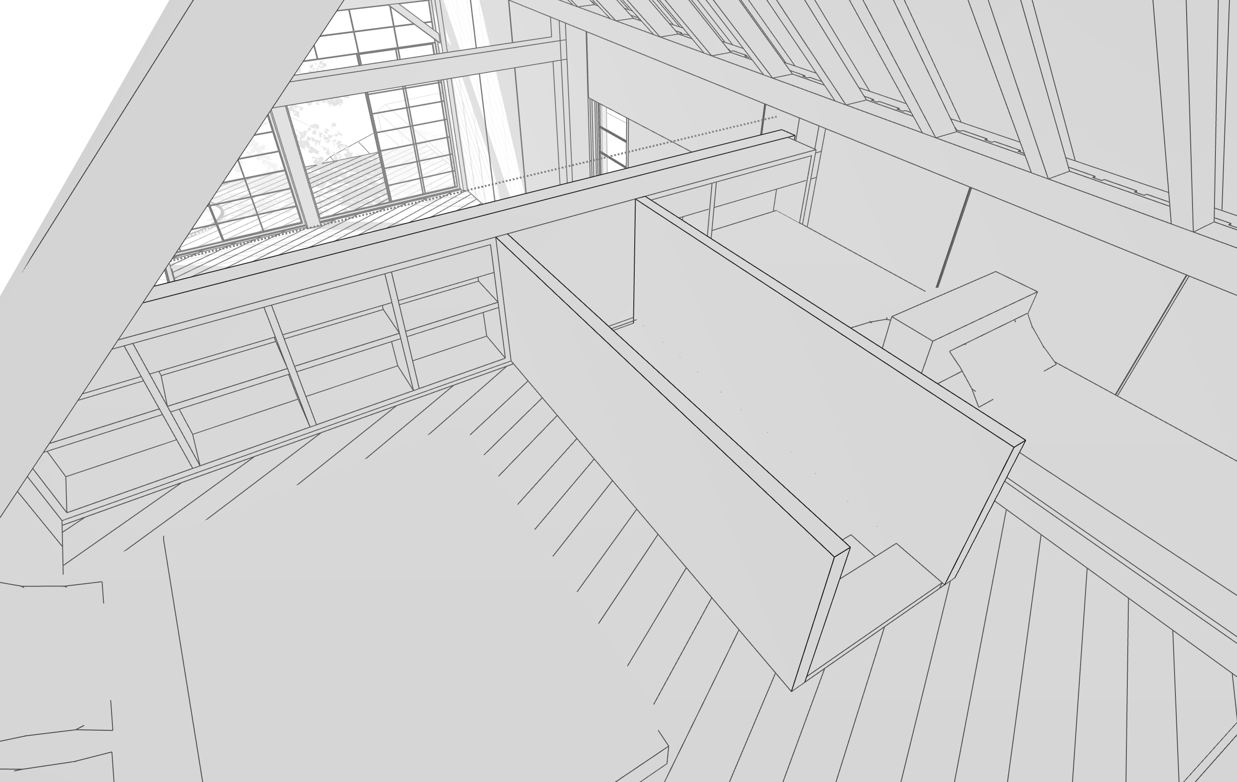
WINE AND SAKE BAR PROJECT IN NYC LOWER EAST SIDE
2021
WHITE SCREEN STUDIO
Adrien Giraux - DESIGNER
CHEZ PALOMA - Natural Wine Bar
Inspired by Paloma’s upbringing and the Parisian indulgence of life
through time spent at sidewalk cafes, and in bistros and brasseries, Chez
Paloma will bring these ideal moments together in a modern way to the
ChinaTown / Two Bridges area.
Situated on the corner of Oliver Street, a site full of light all day long,
Chez Paloma will offer a full corner terrasse with outdoor French bistro
style seating. Perfect for people watching, a place to have their coffee
under the warm sun, nibble on tartines for lunch or come have wine and
charcuterie boards as evening approaches. Indoor, a beautiful curved
central bar will be surrounded by seating in a stylish, casual, but elegant
setting.
Having noticed the need for a wine bar in the area and the surge of
interest in natural wines, Chez Paloma will be the ideal destination for
neighbors to call their own.
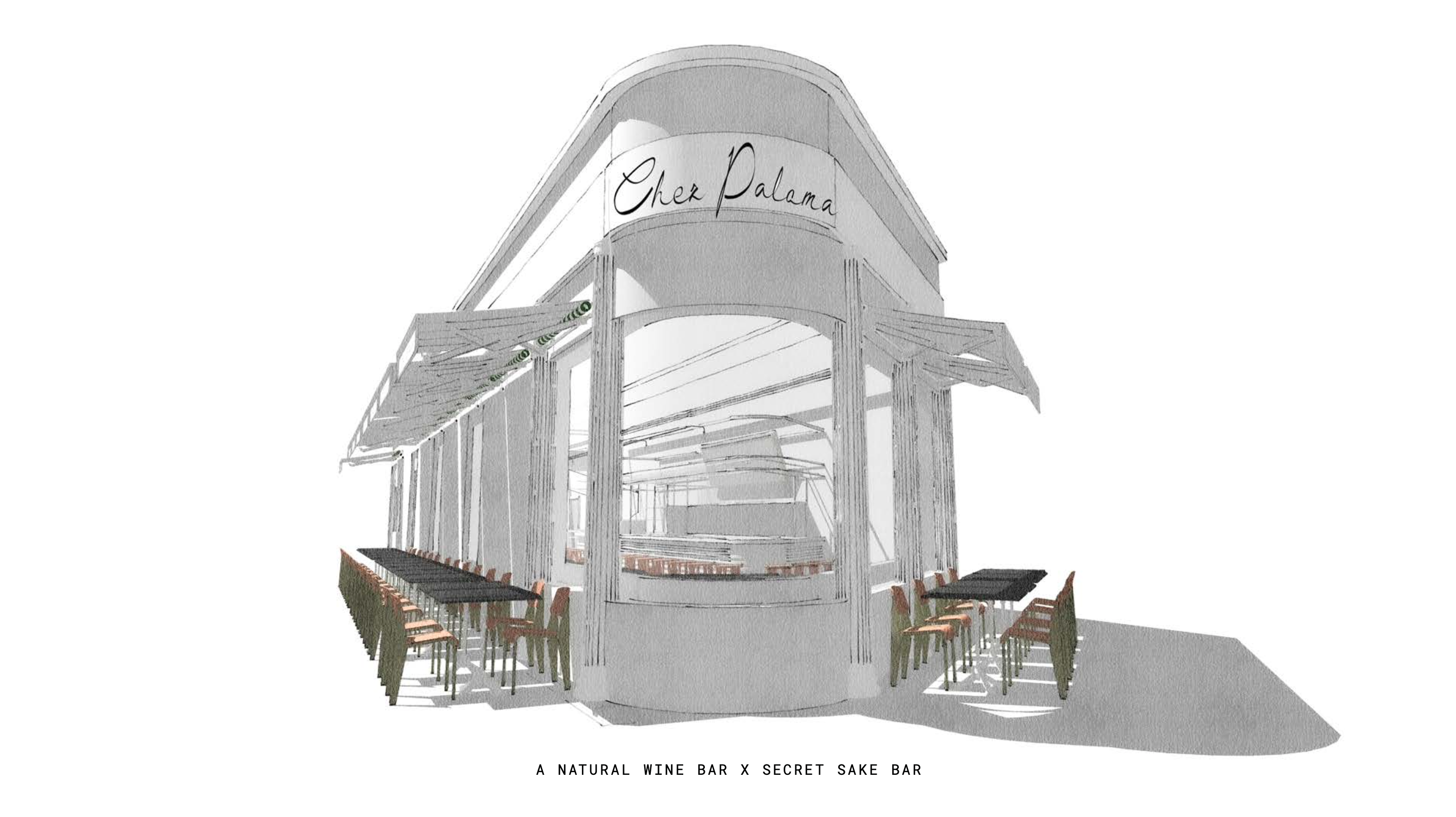
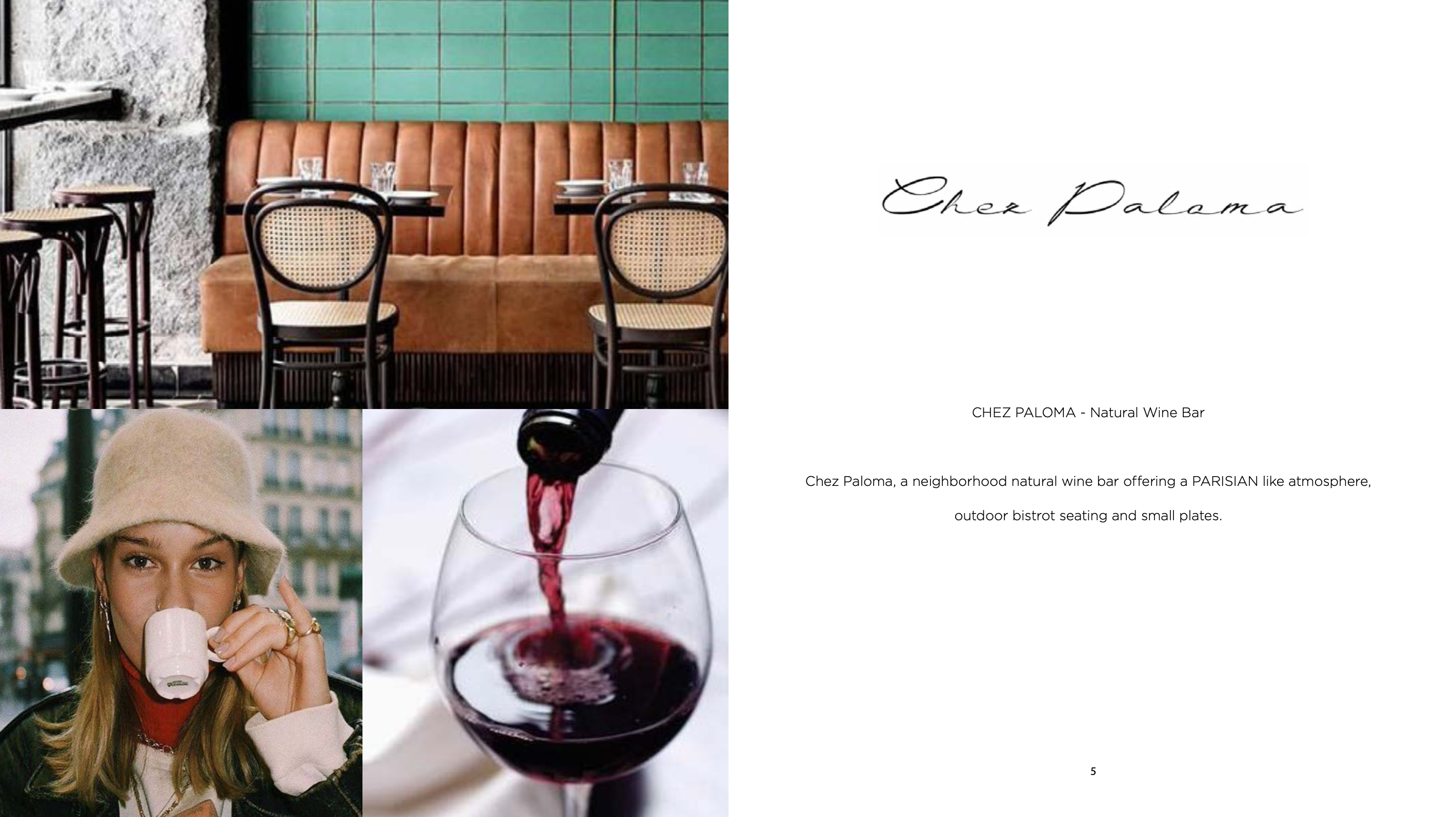
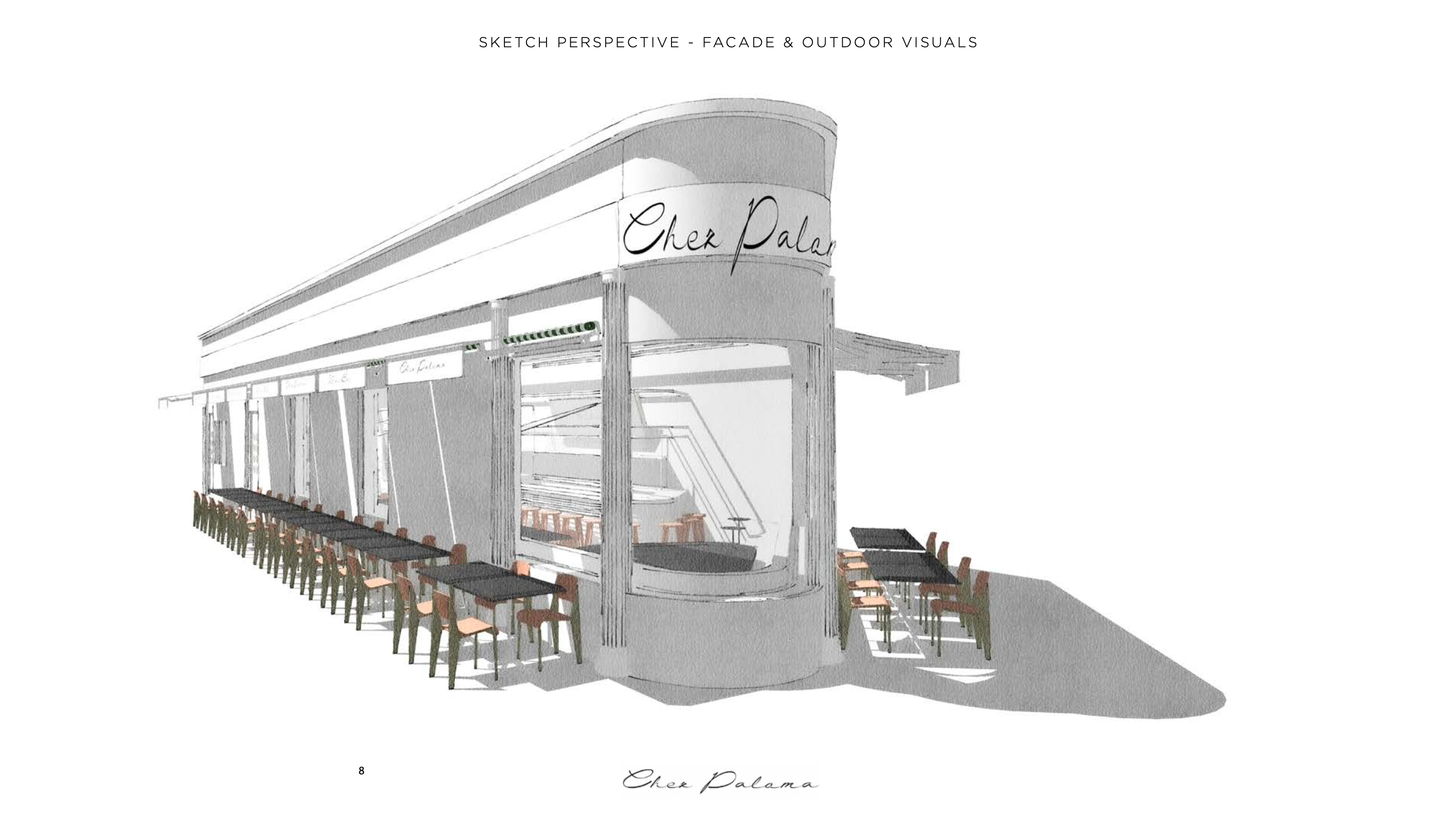

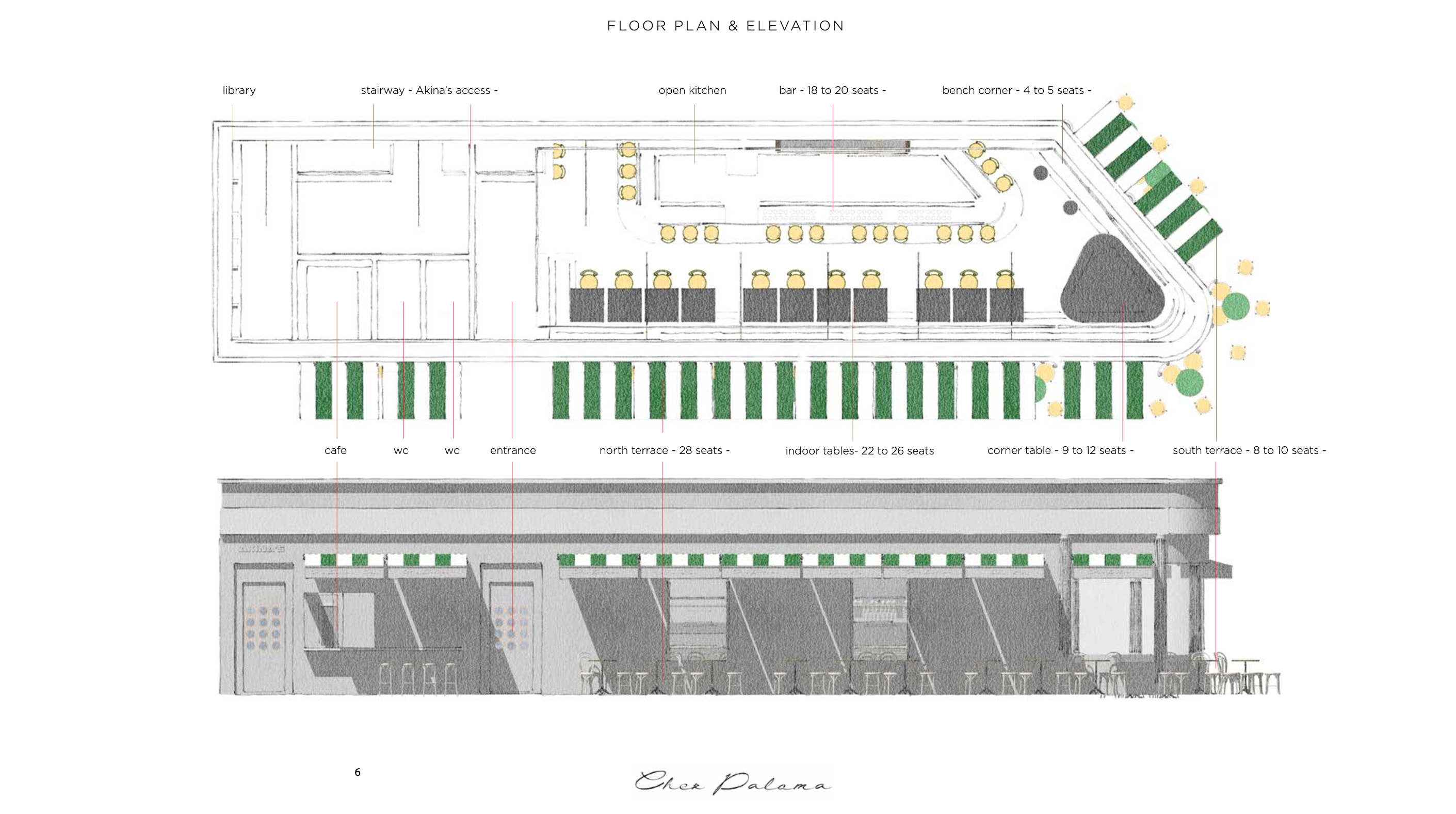
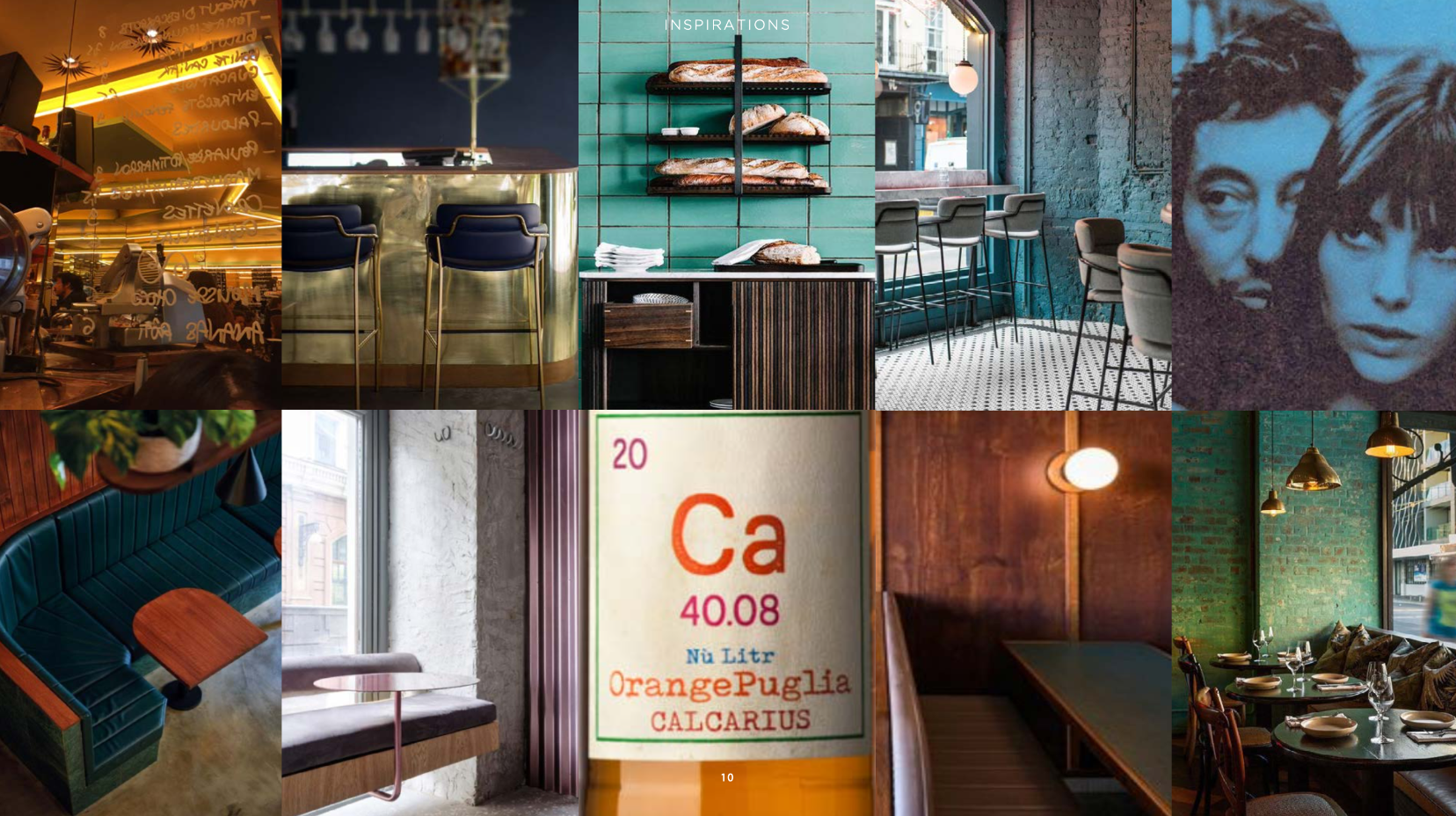
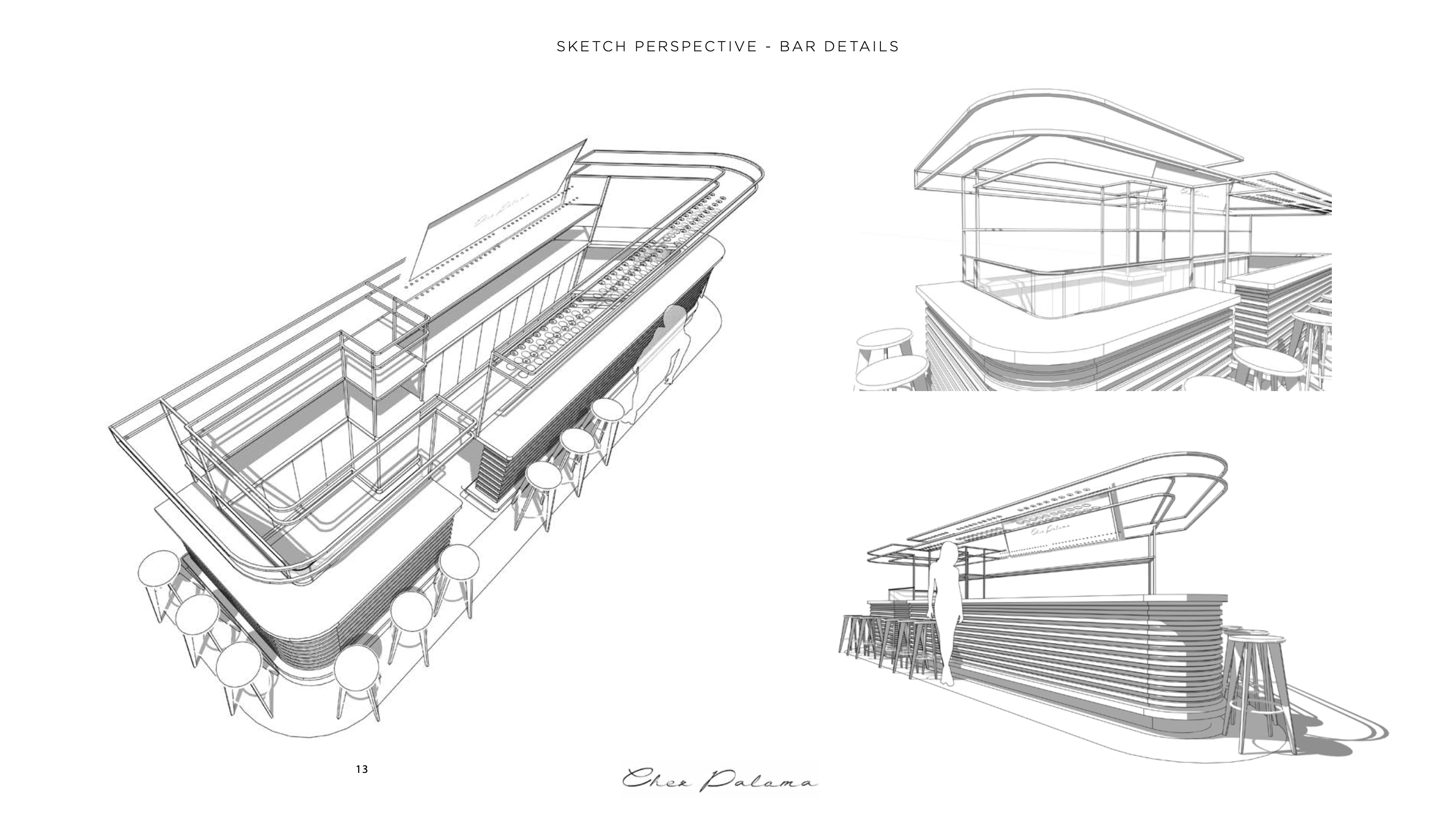

AKINA’S - Secret Sake Bar
Paloma, born in Sapporo, Japan and given the Japanese name Akina,
meaning spring flower, found inspiration in Nippon culture. Akina’s Secret
Sake Bar will be the flip side to Chez Paloma: bright light aesthetics,
bold design, colorful fashion, food and, of course sake.
Bringing her 10 years of experience in New York events and nightlife to
this Nippon style speakeasy, Paloma will make Akina’s come to life in
the basement at Chez Paloma. Add in a music selection strictly played
on vinyl, bringing a refined element to NYC nightlife. Akina’s will be an
exclusive spot, dedicated to the coolest crowd in Lower Manhattan.
Partnering with Aisa Shelley (Mr. Fong’s, Primo’s) a proven operator
of successful nightlife establishments, and Henry Rich (Rucola, June,
Rhodora) a pioneer in natural wine, Chez Paloma and Akina’s is set up
to be the next big thing in NYC.
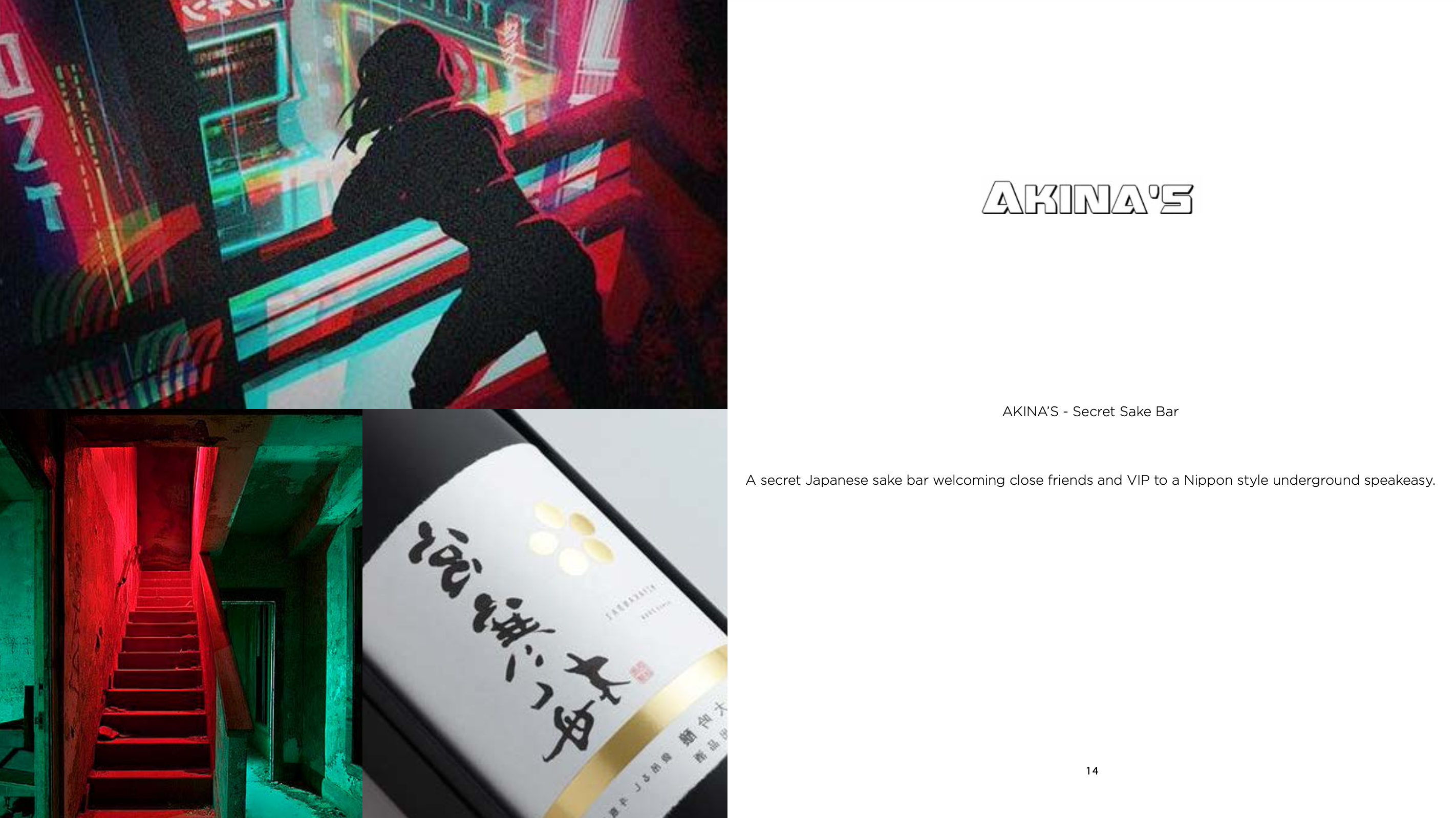
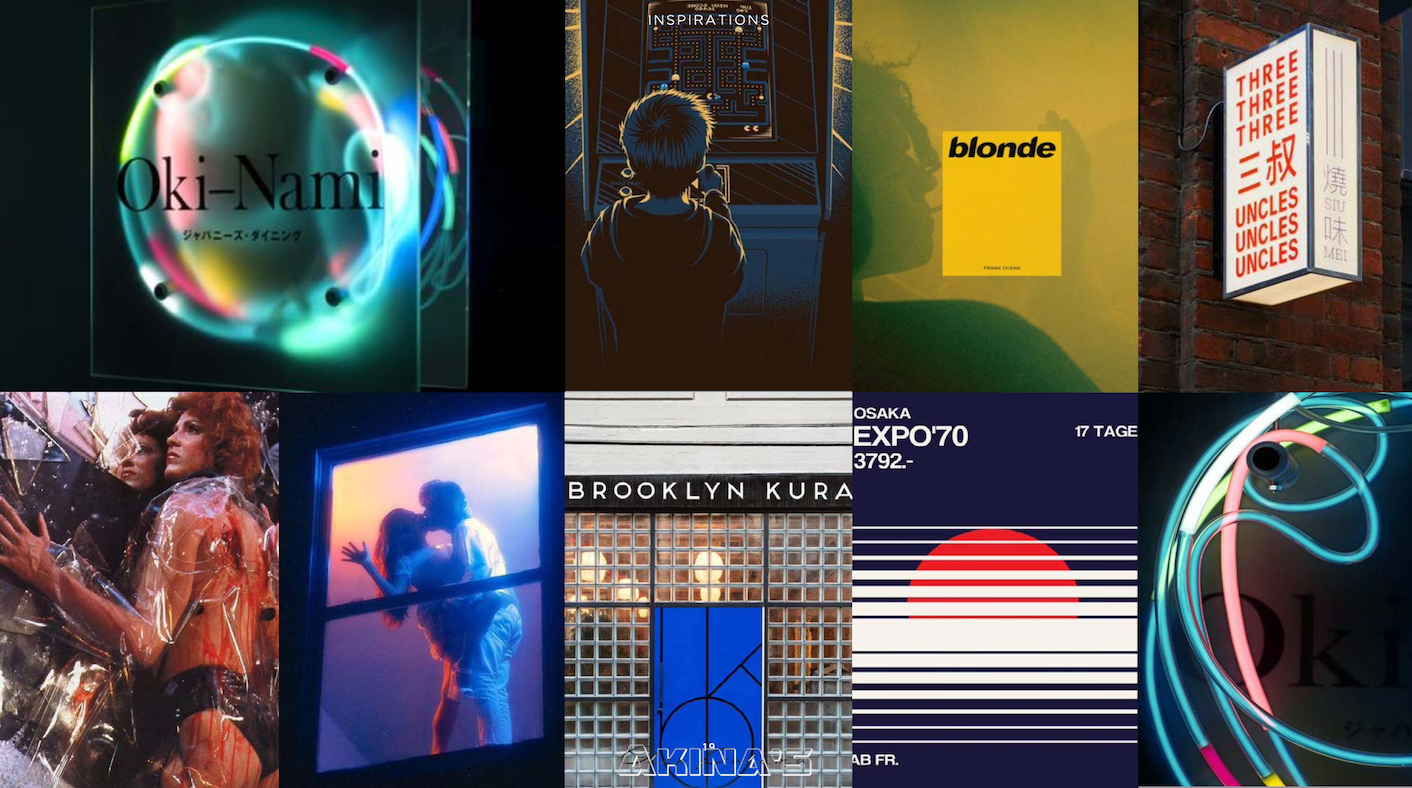
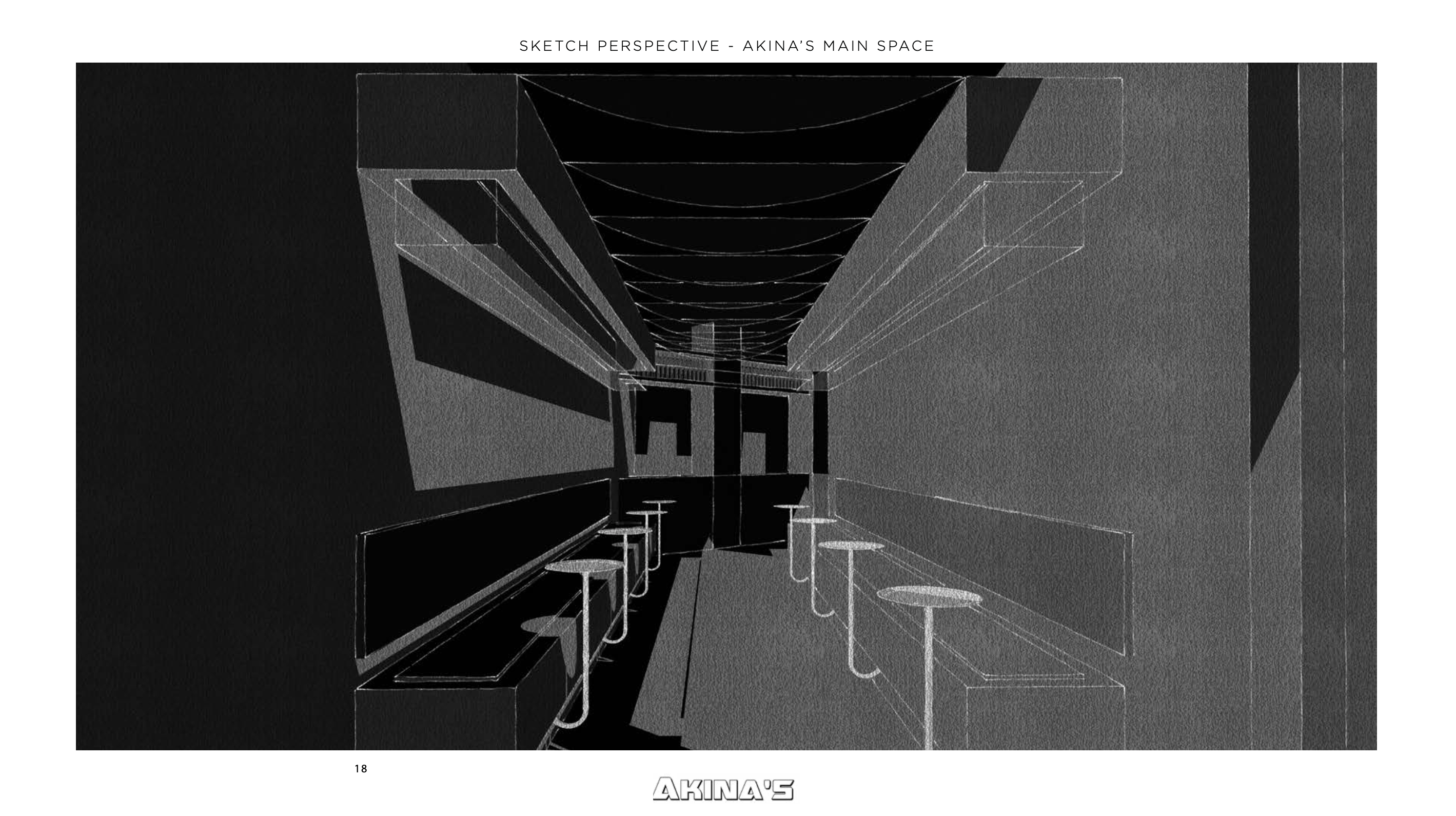

BARN EAST HAMPTON
2013
WHITE SCREEN STUDIO
Adrien Giraux - PRODUCTION DESIGN & ART DIRECTION
The main idea is to preserve the barn’s character, by preserving its architecture and refined materials.
The structure must by not be modified, the work is uniquely focused on the interior architecture and space organization on the barn’s upper floor.
Access by the stairs located on the right will remain in its initial location for simplicity of space and of course.
There is currently a complete open space, outlined by a series of pillars, with a good ceiling height and exposed beams. The goal is to conserve this open space as much as possible.
I focused on a single interior architecture proposal with two variations in this same space, with functions that can vary.
Of course, many other options would be possible, this is just a perception of this space, which I feel is the most coherent, pleasant and least expensive for this project.
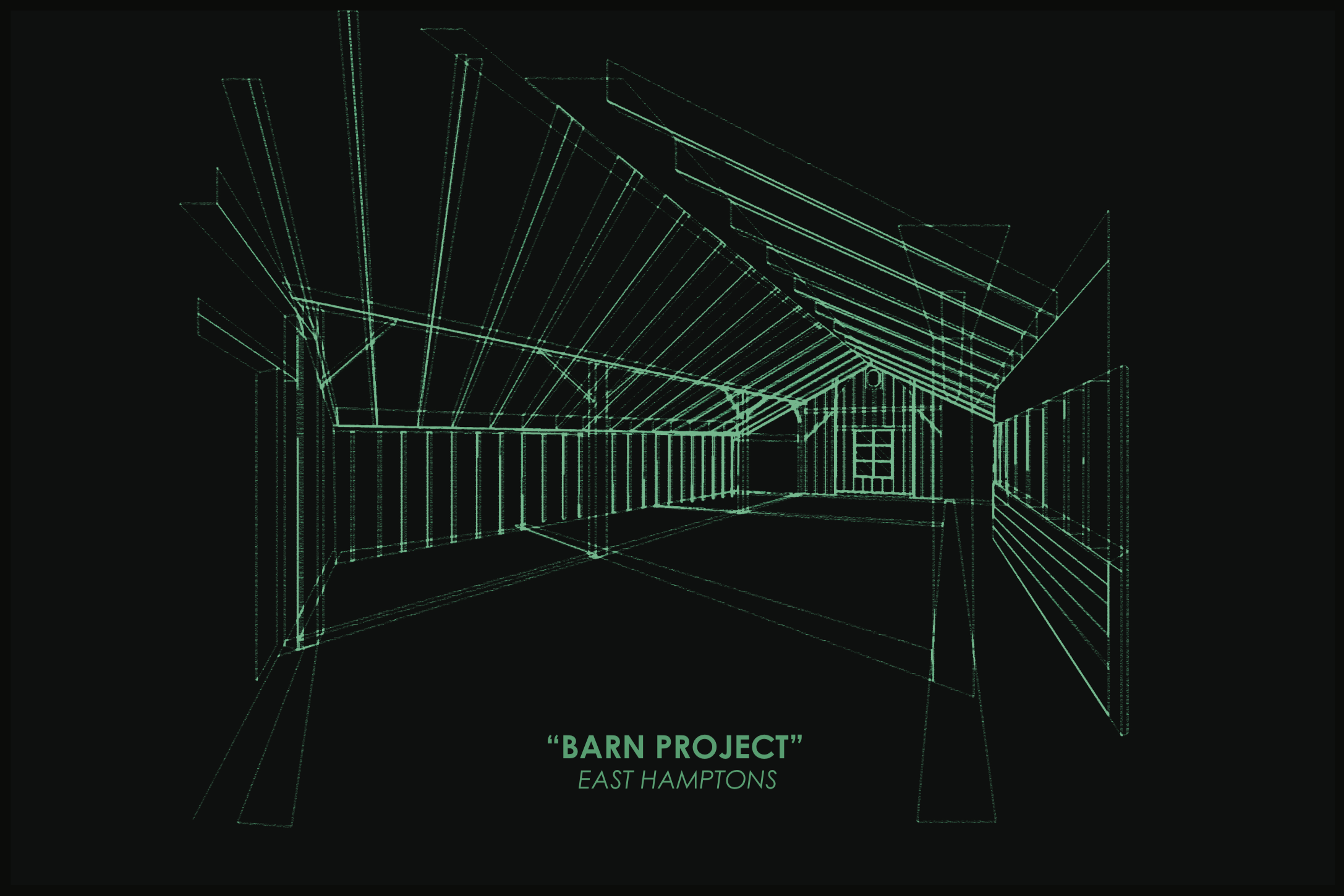

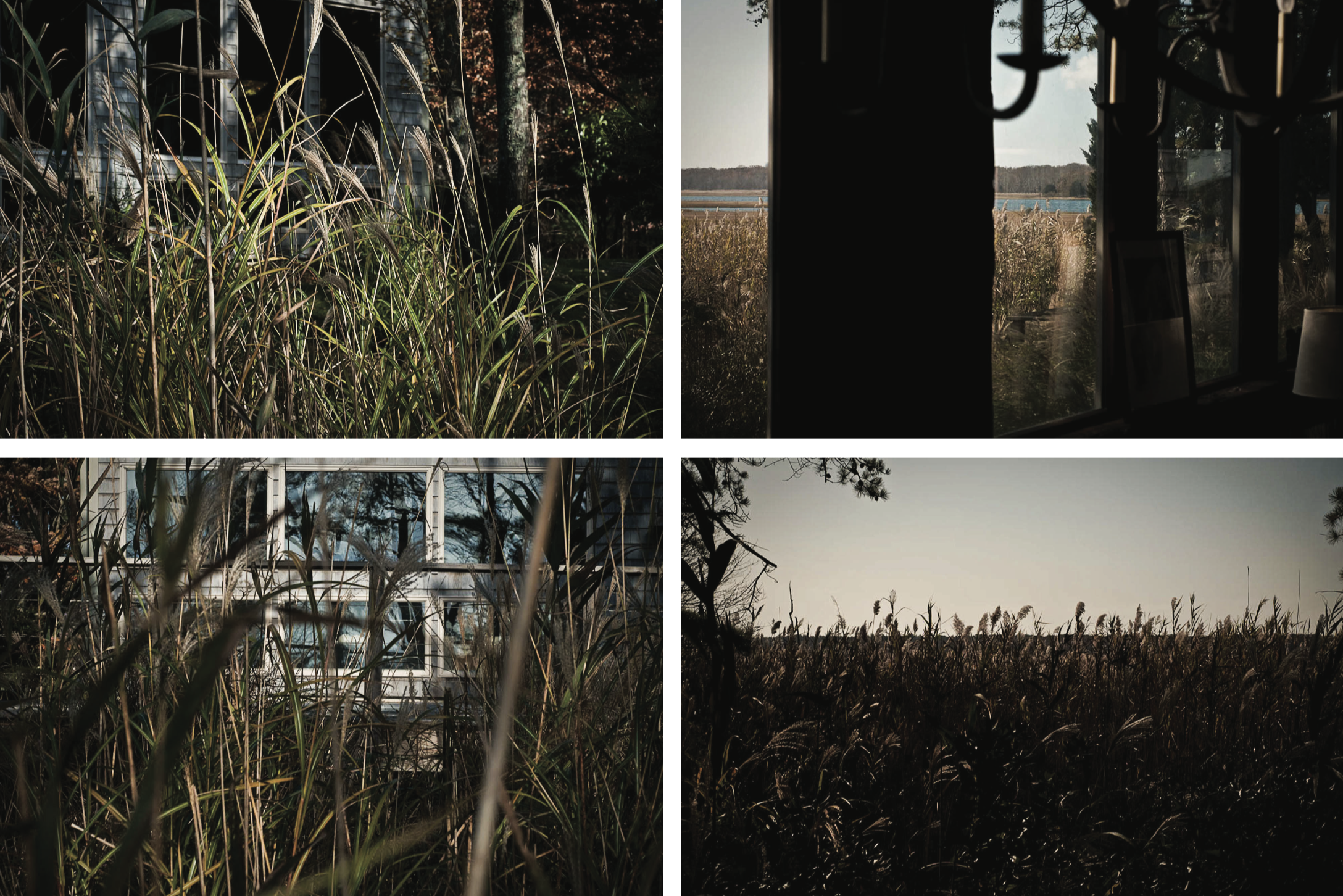



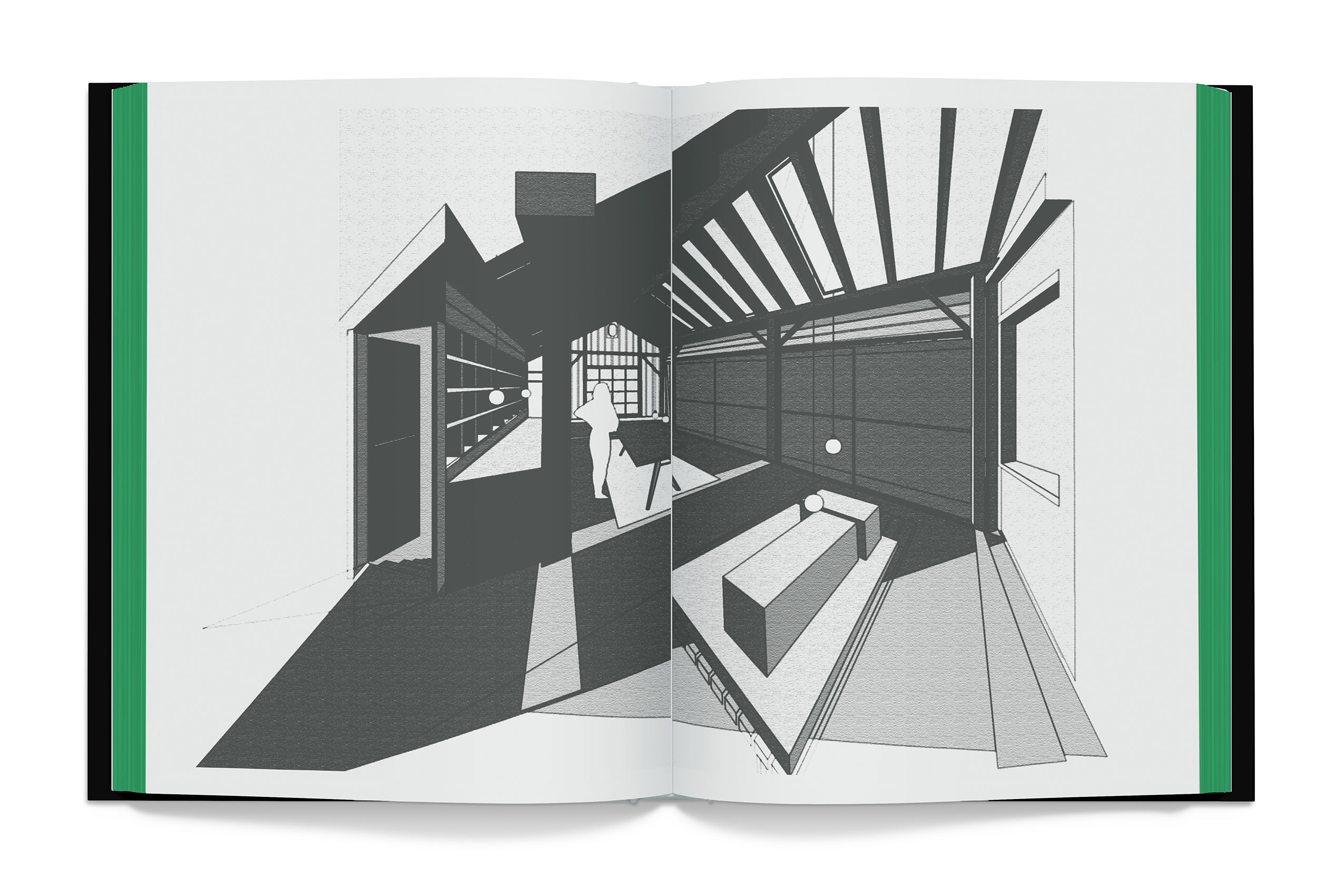


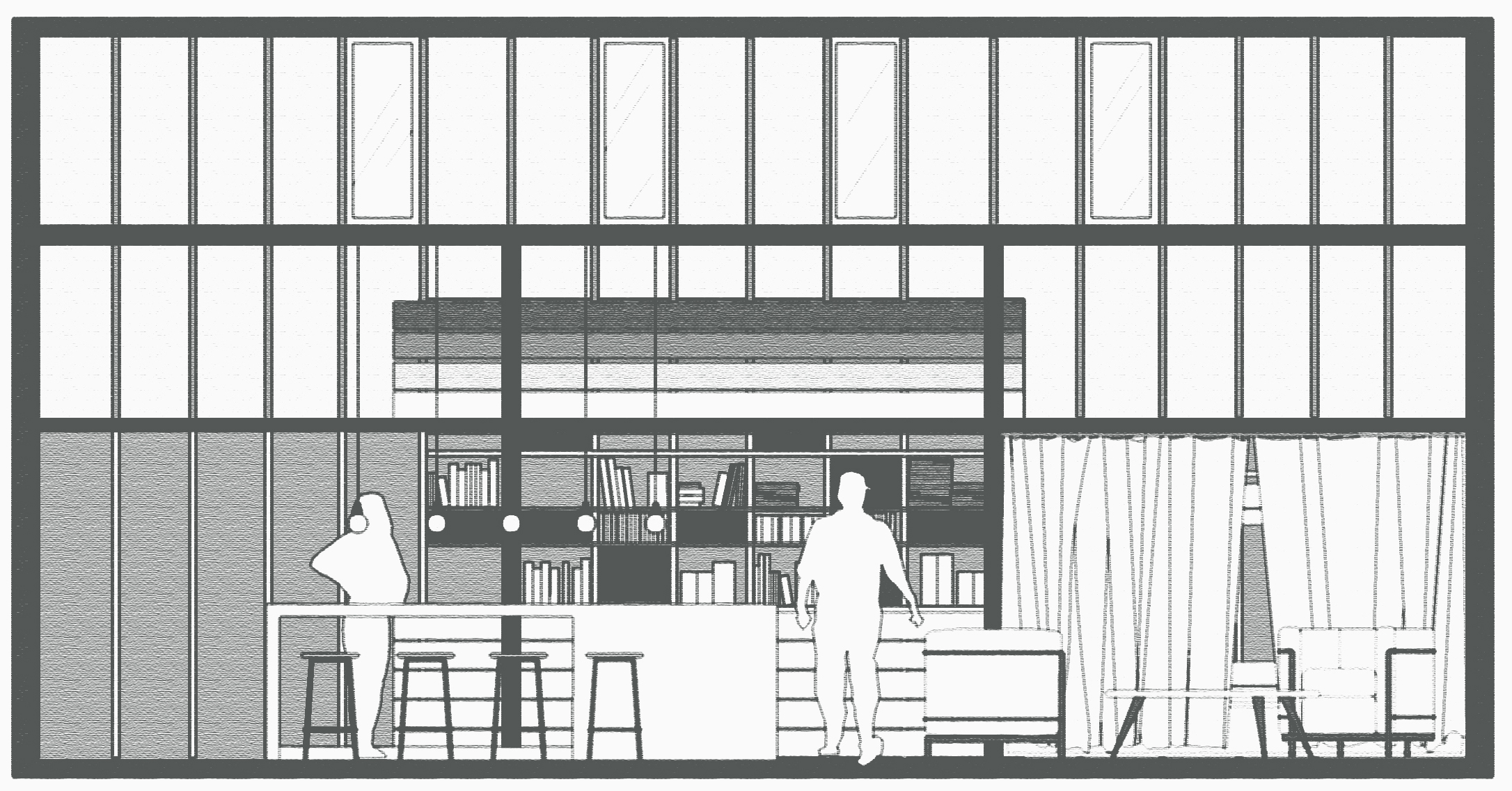


BOAT HOUSE - MIAMI
2020
WHITE SCREEN STUDIO
Adrien Giraux - DESIGNER

