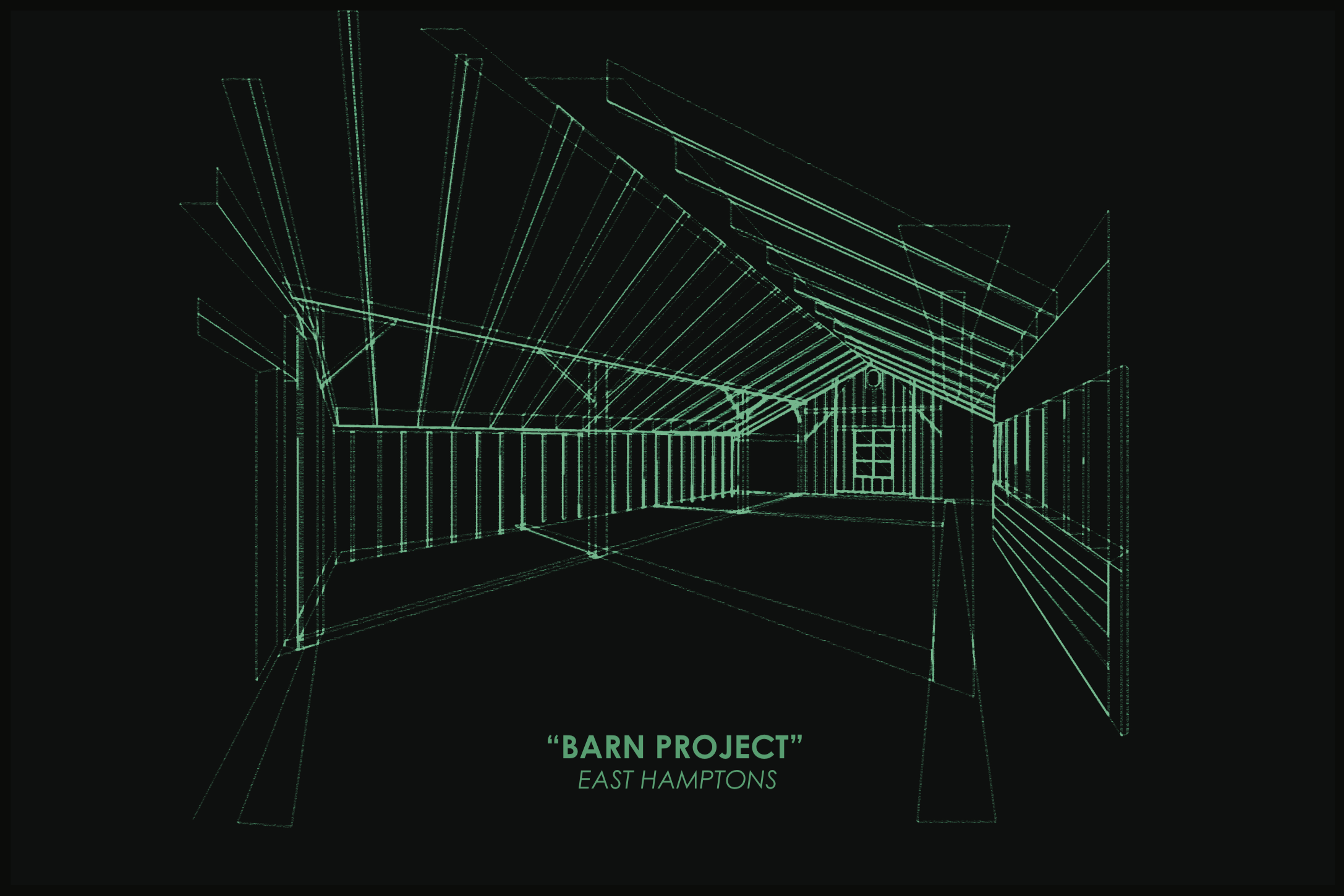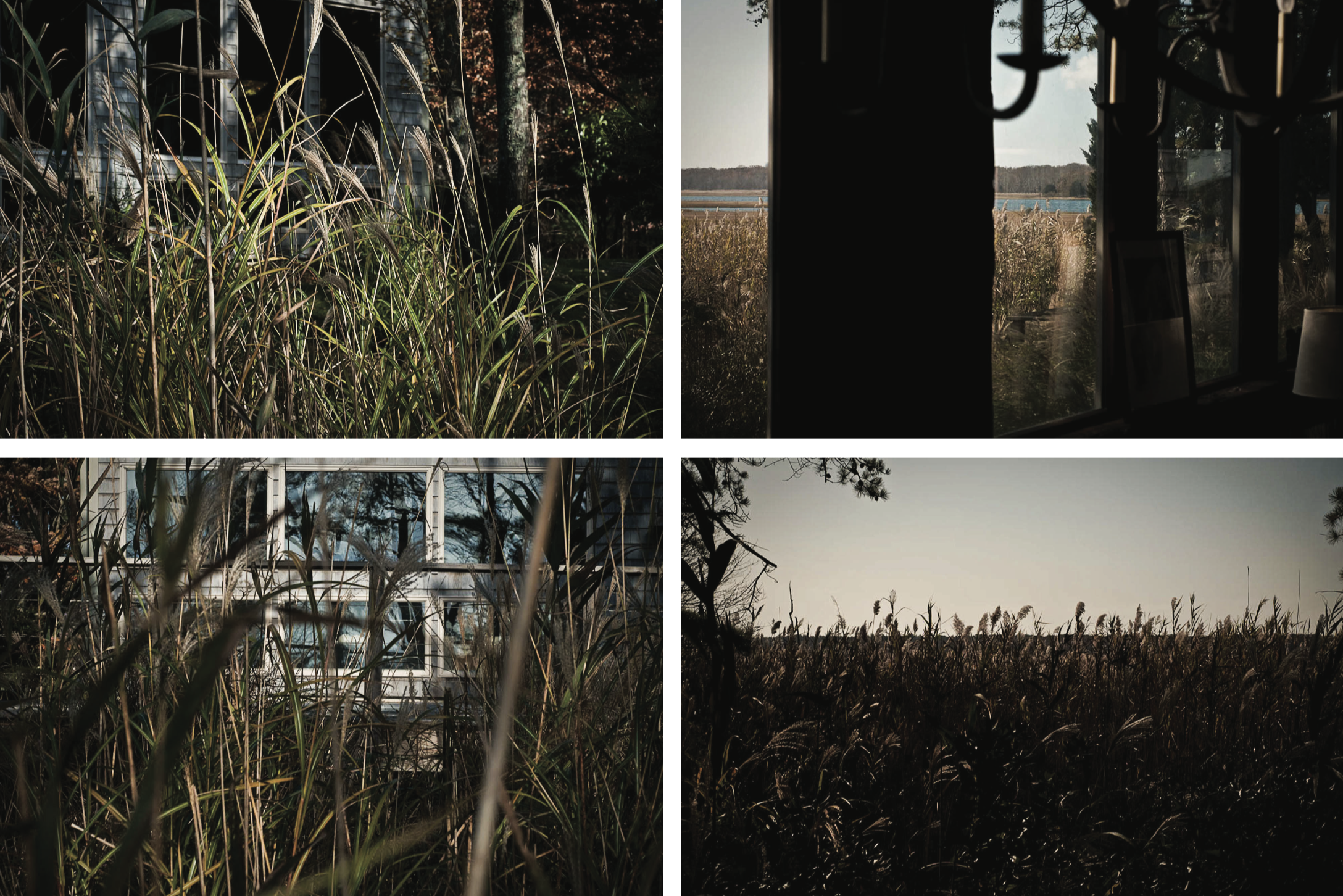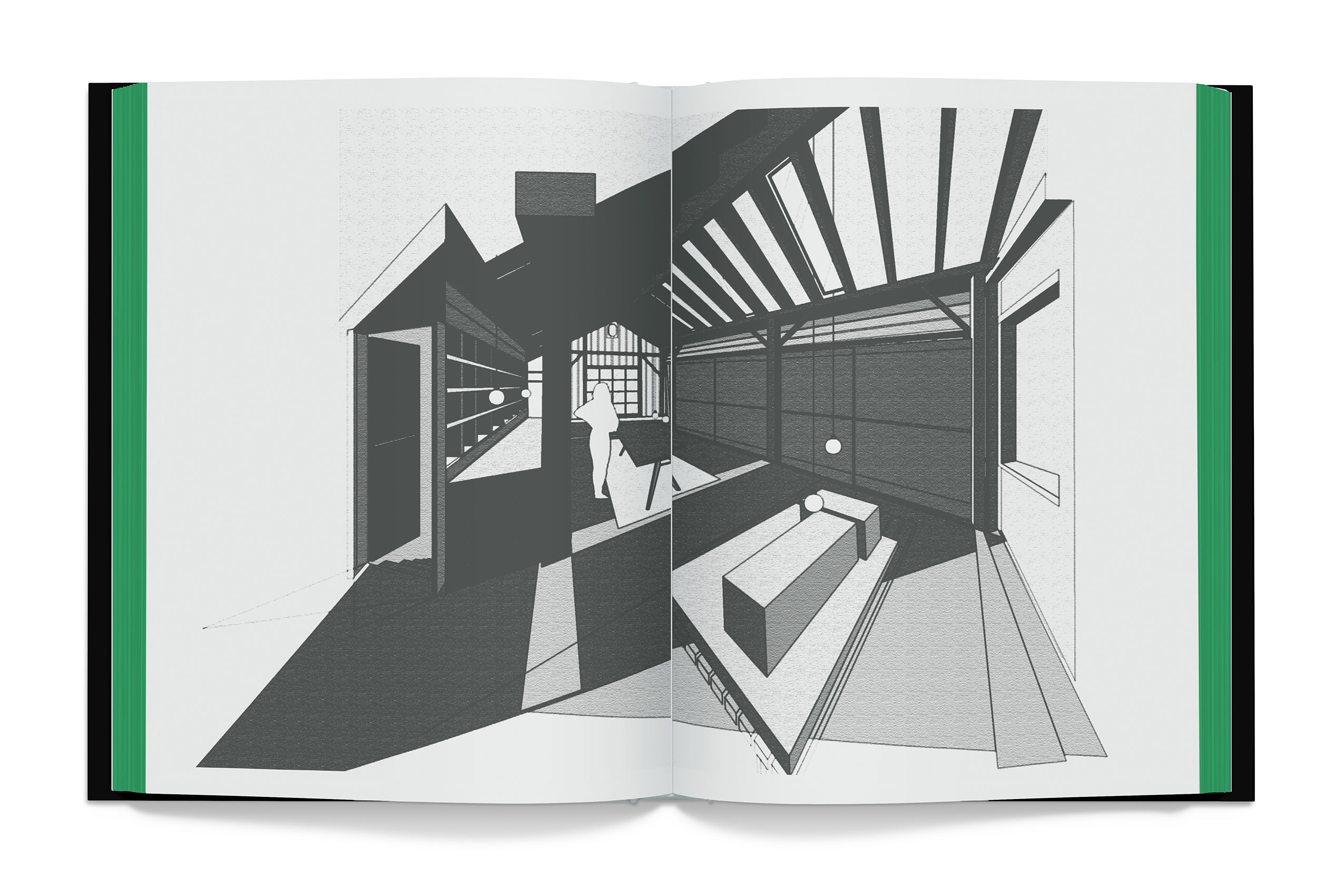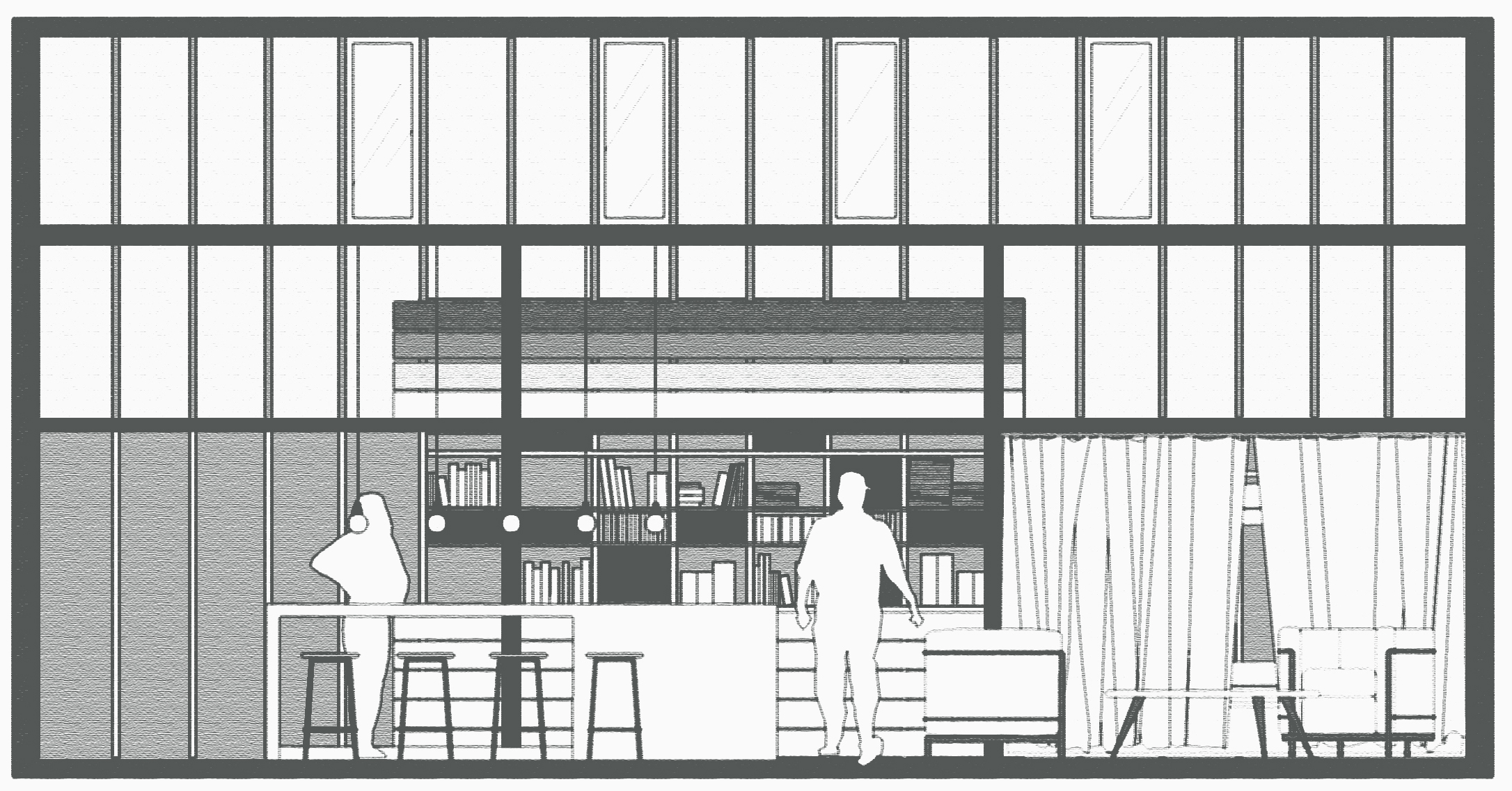BARN EAST HAMPTON
2013
WHITE SCREEN STUDIO
Adrien Giraux - PRODUCTION DESIGN & ART DIRECTION
The main idea is to preserve the barn’s character, by preserving its architecture and refined materials.
The structure must by not be modified, the work is uniquely focused on the interior architecture and space organization on the barn’s upper floor.
Access by the stairs located on the right will remain in its initial location for simplicity of space and of course.
There is currently a complete open space, outlined by a series of pillars, with a good ceiling height and exposed beams. The goal is to conserve this open space as much as possible.
I focused on a single interior architecture proposal with two variations in this same space, with functions that can vary.
Of course, many other options would be possible, this is just a perception of this space, which I feel is the most coherent, pleasant and least expensive for this project.












